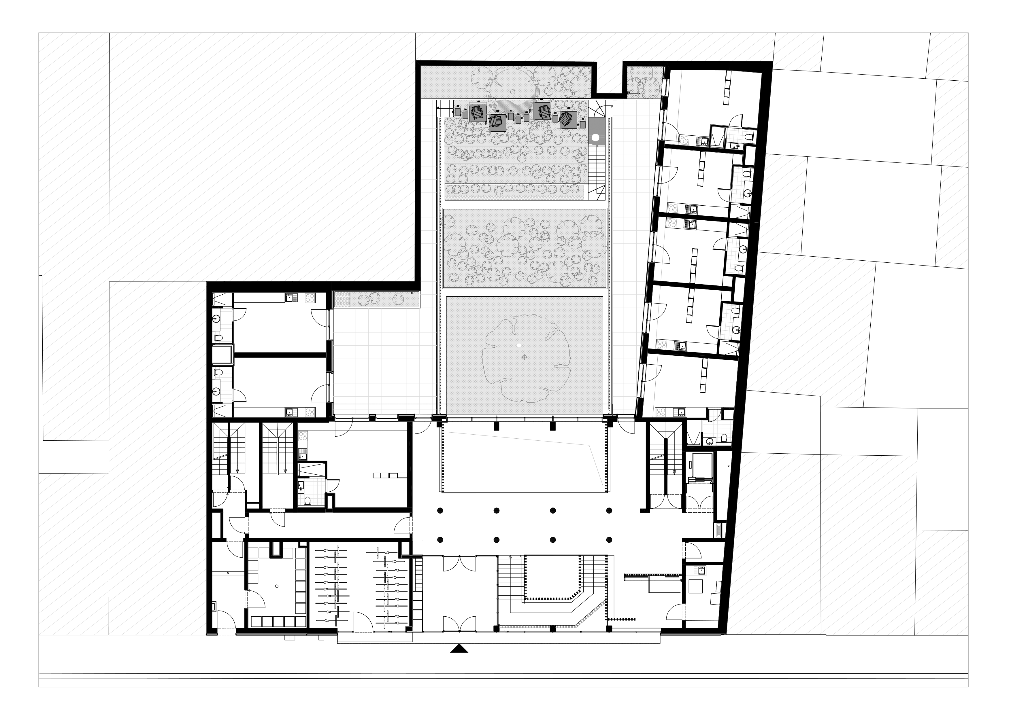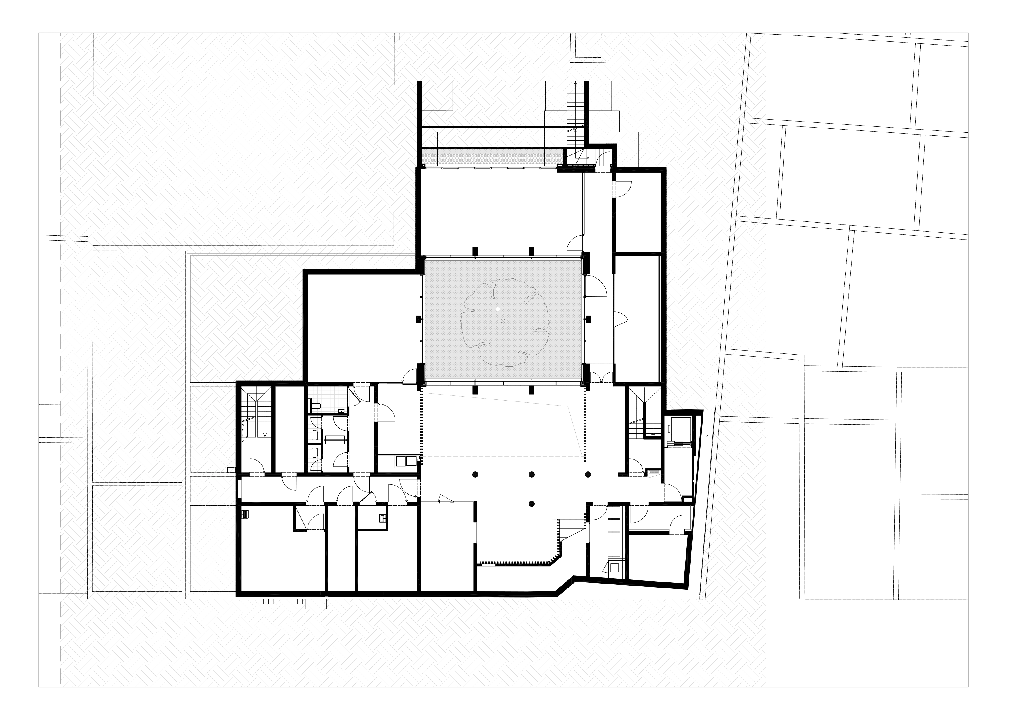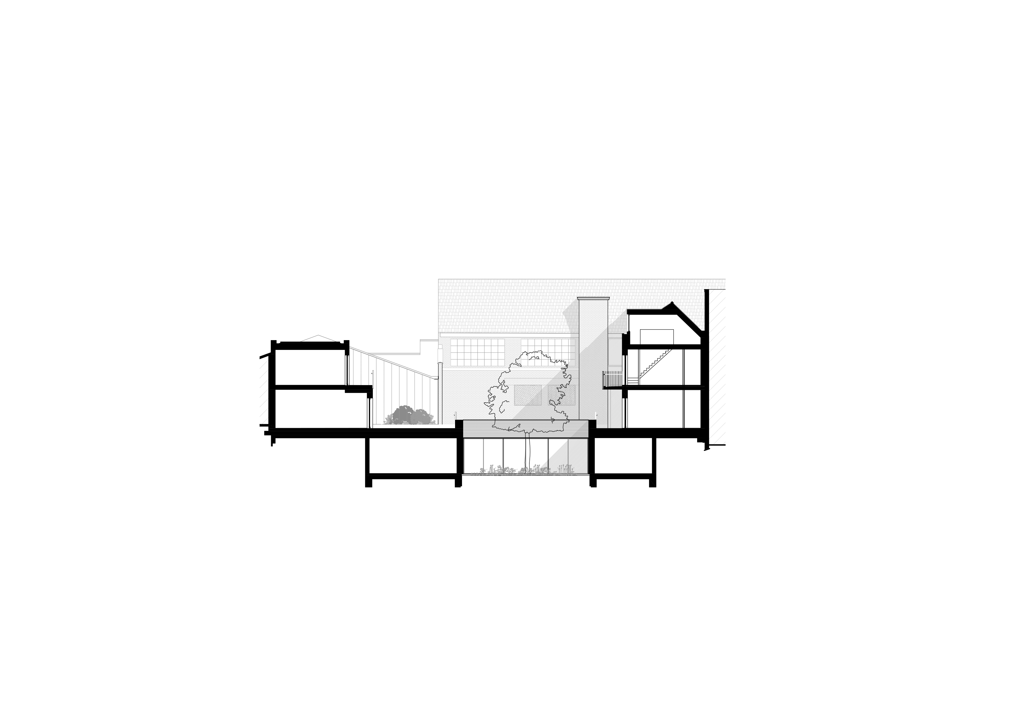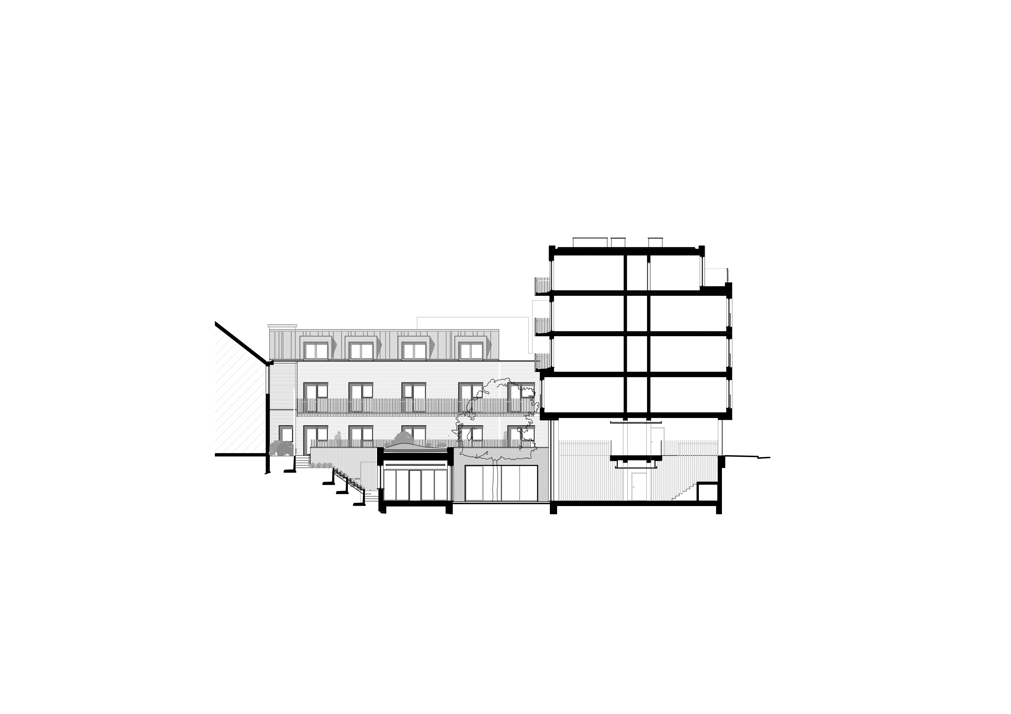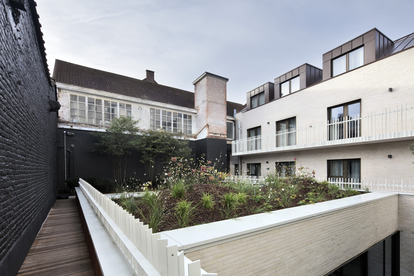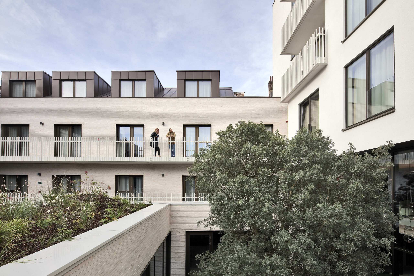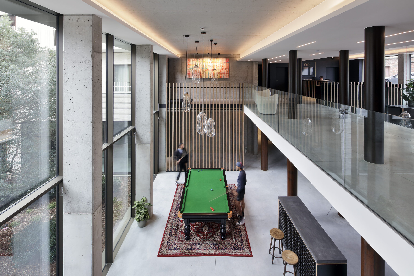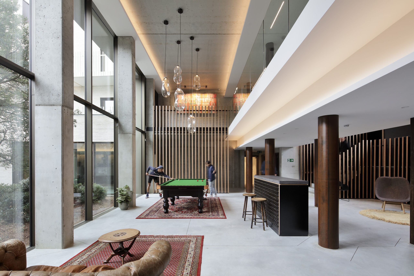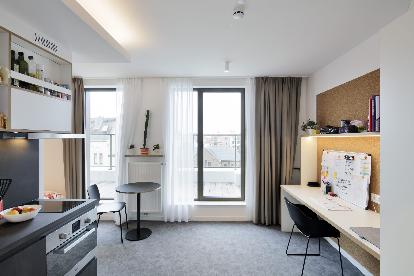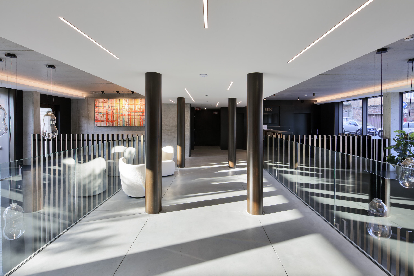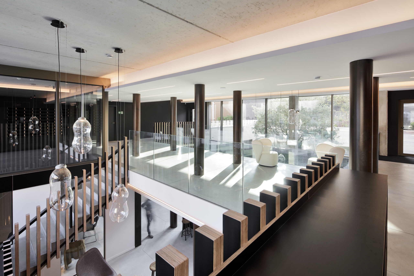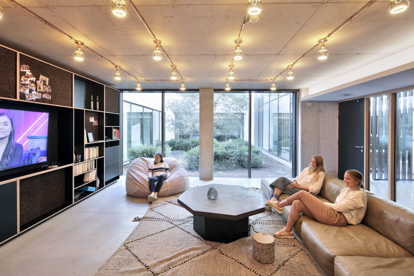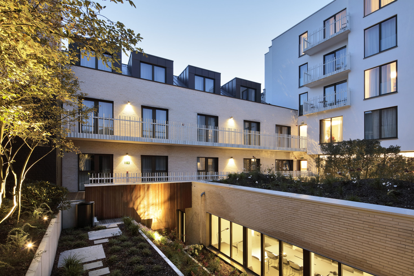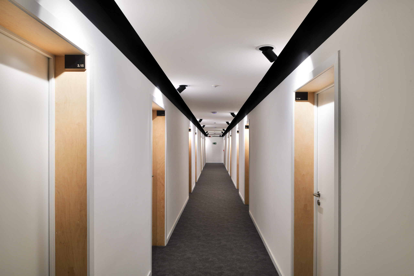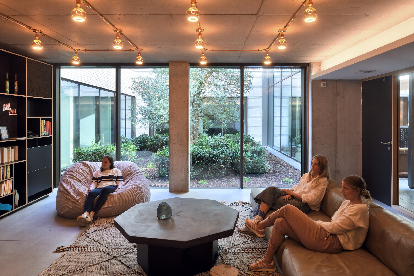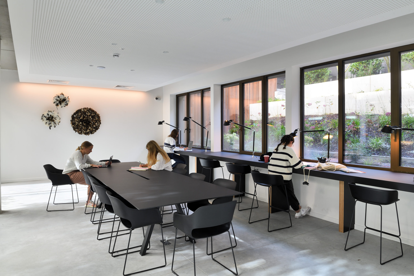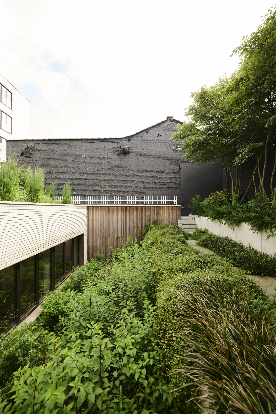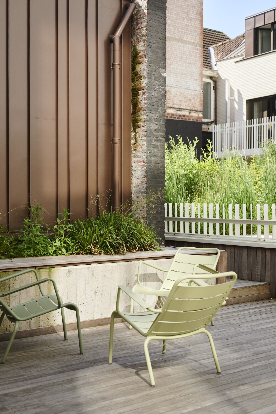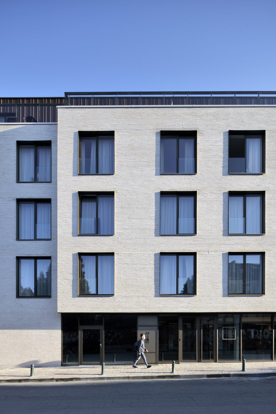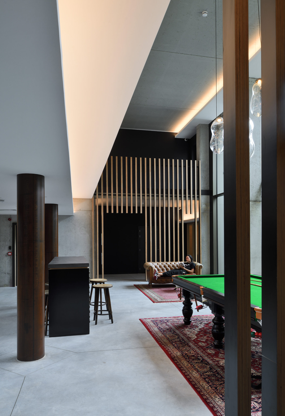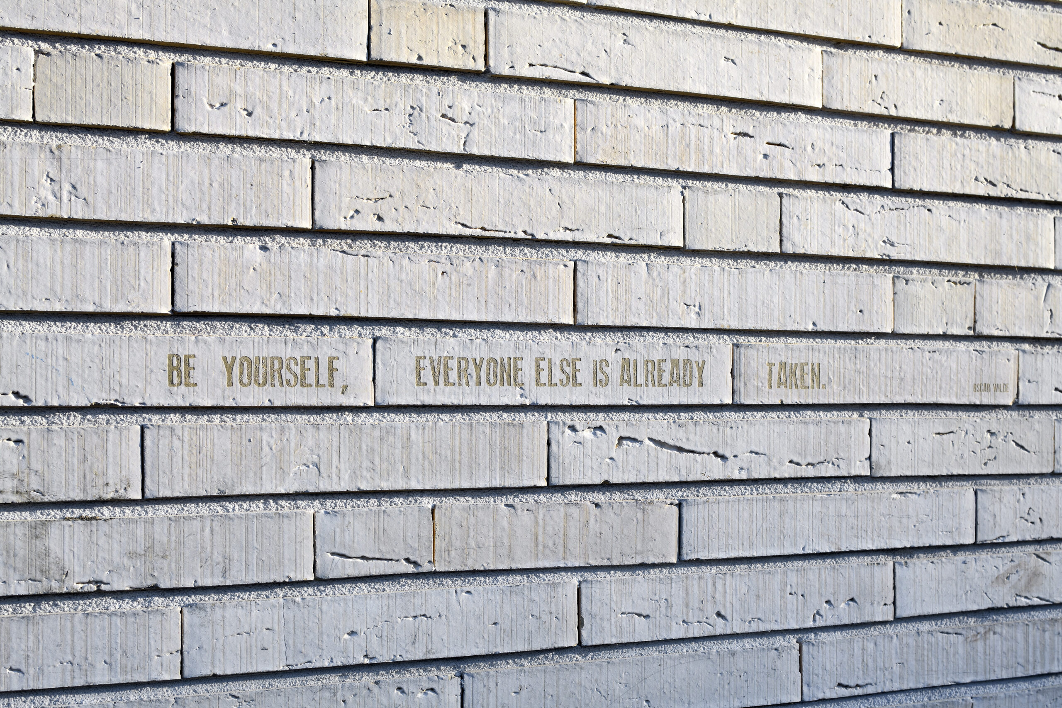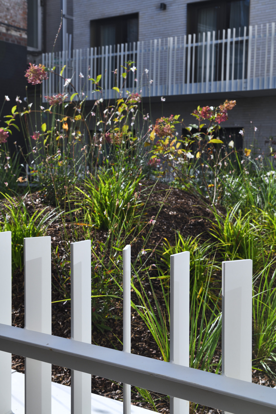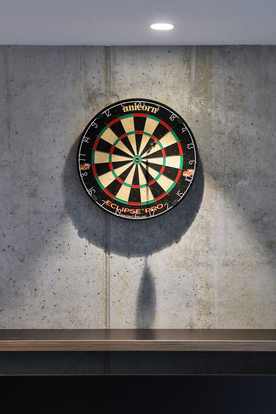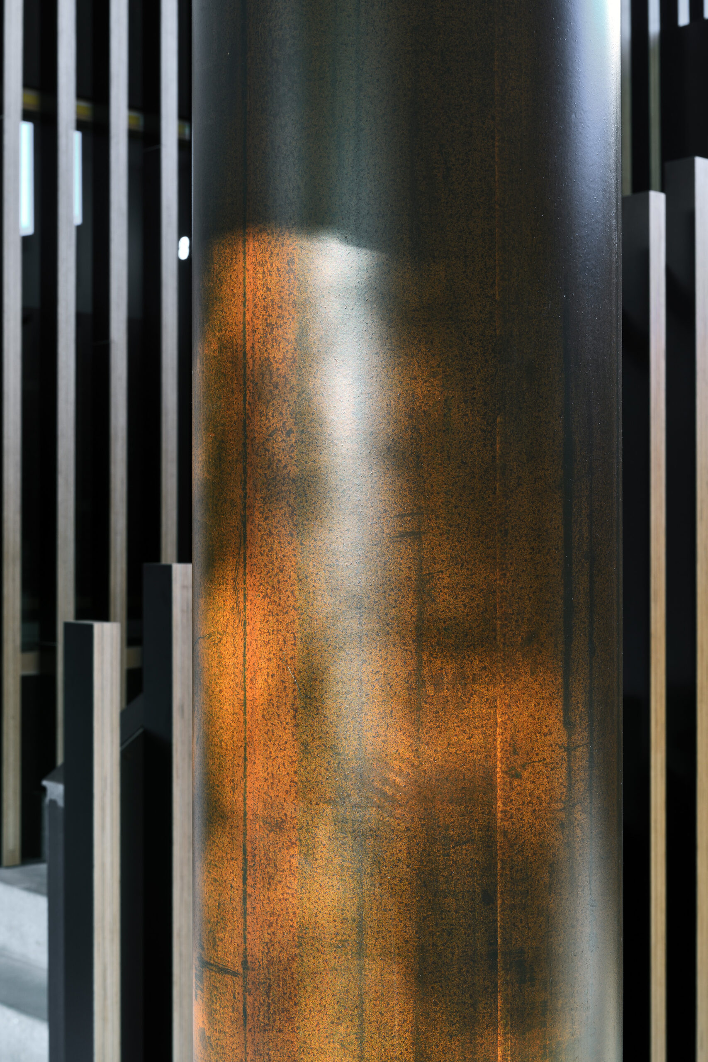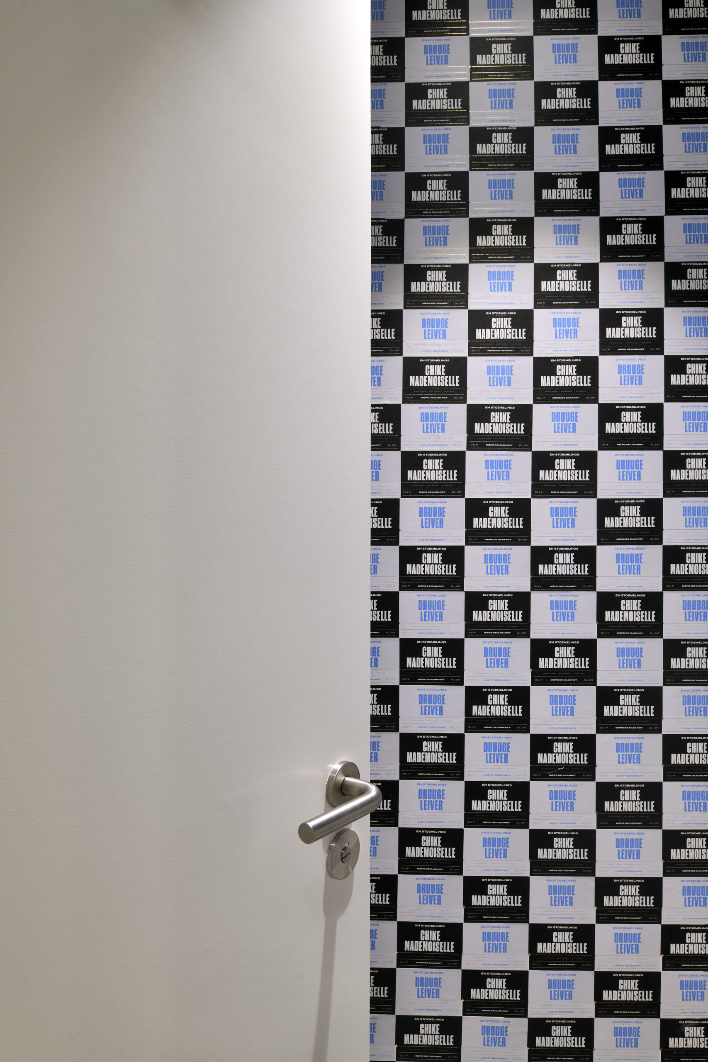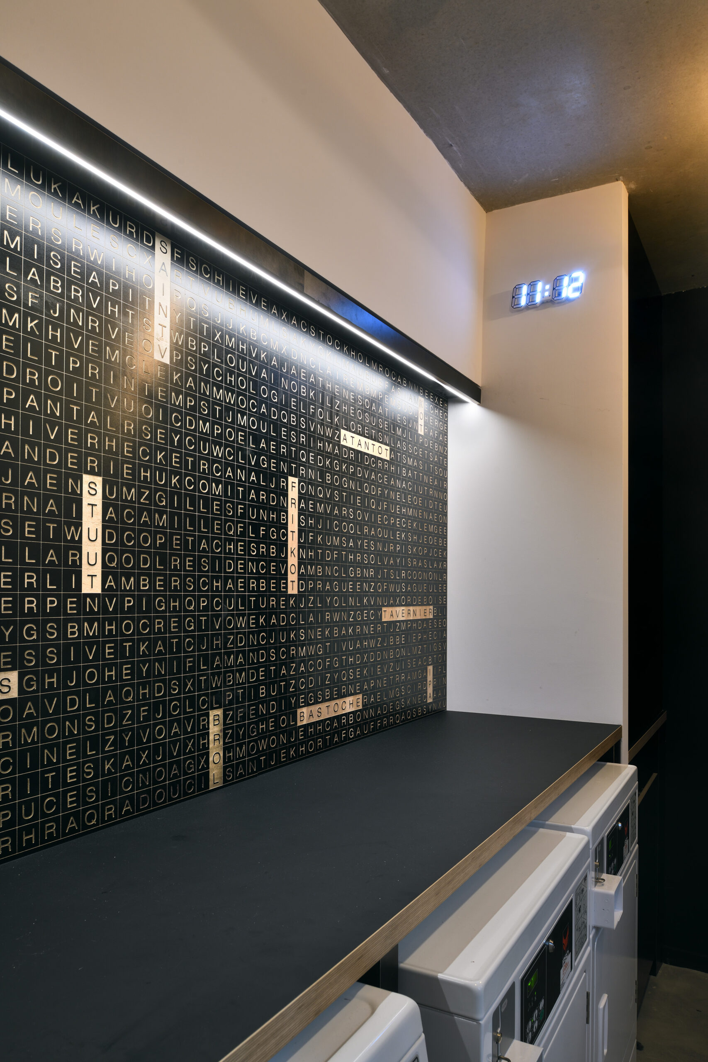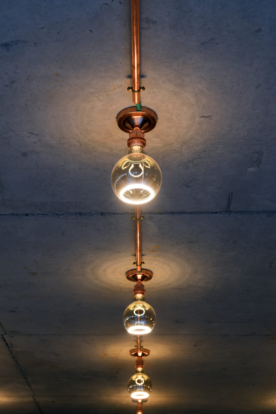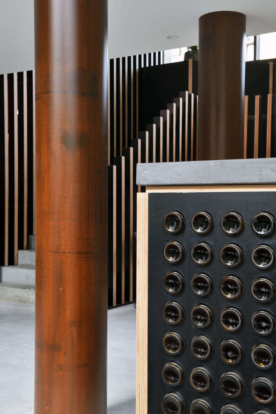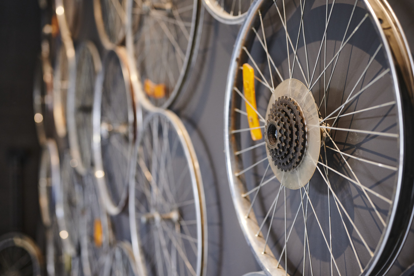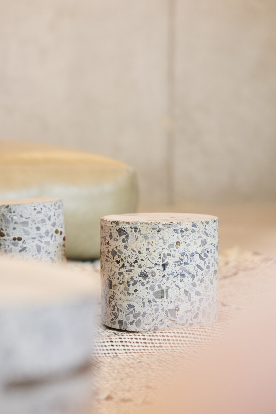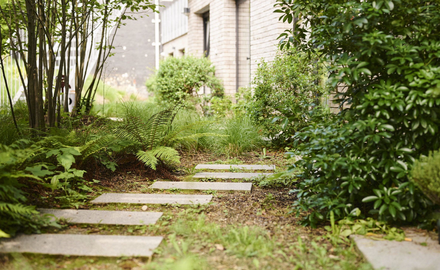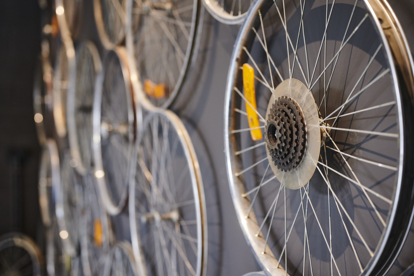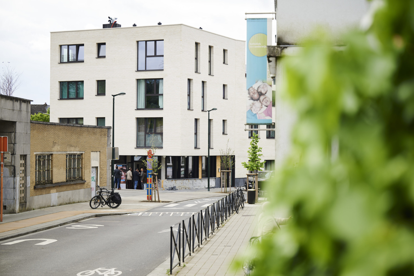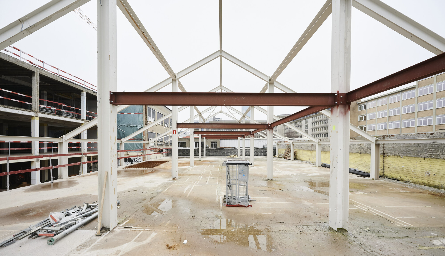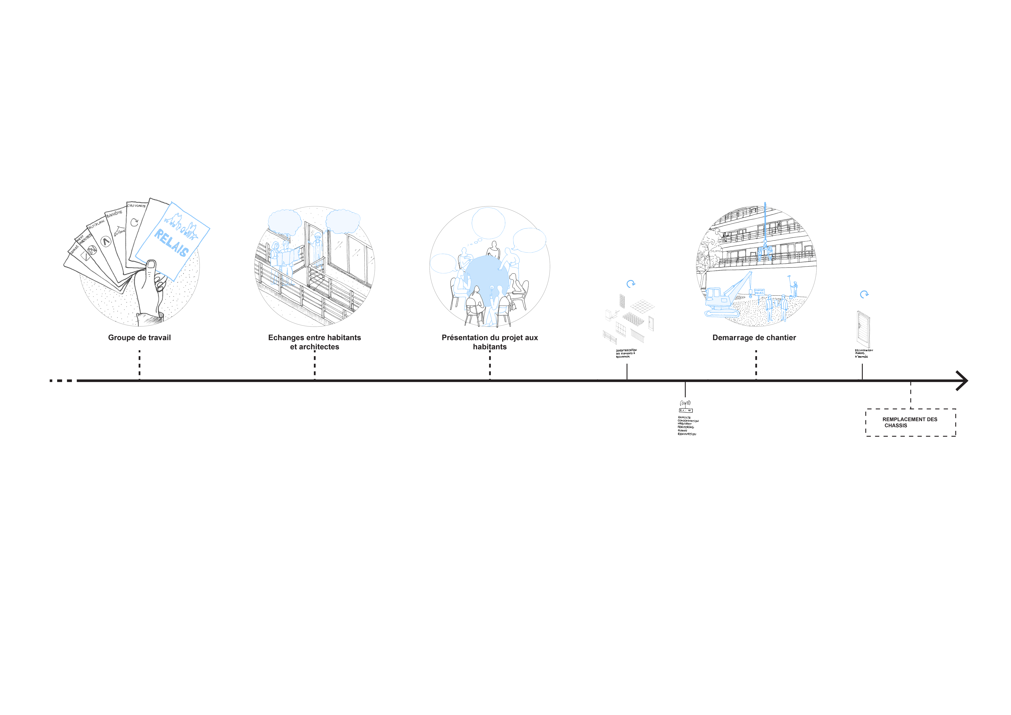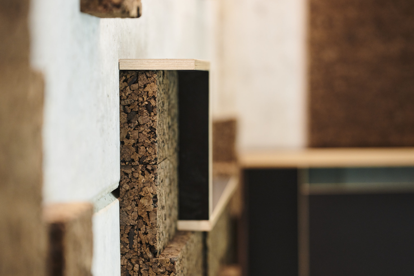
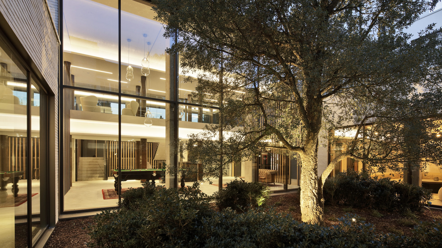
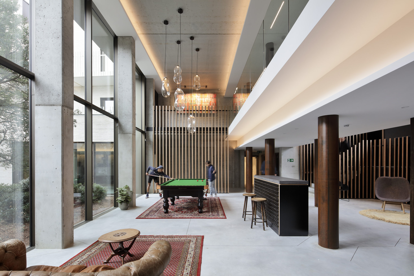
P03
Printemps
Creative and playful students living spaces
Printemps
P03
57 Residential housing units
The project involves the construction of a student residence consisting of 66 studios. This building is situated along the street frontage, accompanied by two side wings that adjoin neighboring structures and define a landscaped garden within the inner block.
The ground floor has been designed to provide a fluid space, connected to the common outdoor areas, facilitating a smooth transition between reception areas and living spaces.
The project offers various common areas where students can gather to socialize, relax, and interact. These spaces are organized around a green courtyard: a lobby, a shared lounge, a laundry room, a study room, and a game room.
The layout of the common areas around the garden fosters a friendly atmosphere, turning the outdoor space into a true meeting place. The rear garden, dedicated to relaxation, features planted and permeable areas, offering pleasant views from the rooms and shared spaces.
The design of the common areas, particularly the lobby, was a crucial aspect of the project. A collaborative effort was made between the client and the architects, aiming to incorporate a recycling and reuse approach.
The fixed furniture, such as rugs, sofas, coffee tables, and bar stools, was sourced from the flea market at Place du Jeu de Balle. Part of the furniture and decor also comes from the stores and sorting center of Les Petits Riens, with whom an active collaboration continues on many projects.
The ground floor has been designed to provide a fluid space, connected to the common outdoor areas, facilitating a smooth transition between reception areas and living spaces.
The project offers various common areas where students can gather to socialize, relax, and interact. These spaces are organized around a green courtyard: a lobby, a shared lounge, a laundry room, a study room, and a game room.
The layout of the common areas around the garden fosters a friendly atmosphere, turning the outdoor space into a true meeting place. The rear garden, dedicated to relaxation, features planted and permeable areas, offering pleasant views from the rooms and shared spaces.
The design of the common areas, particularly the lobby, was a crucial aspect of the project. A collaborative effort was made between the client and the architects, aiming to incorporate a recycling and reuse approach.
The fixed furniture, such as rugs, sofas, coffee tables, and bar stools, was sourced from the flea market at Place du Jeu de Balle. Part of the furniture and decor also comes from the stores and sorting center of Les Petits Riens, with whom an active collaboration continues on many projects.
P03
Plans
P03
Images
