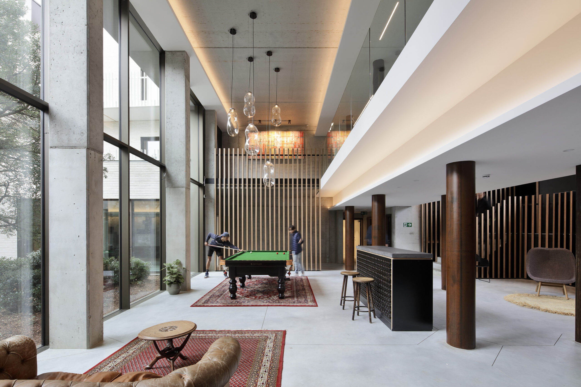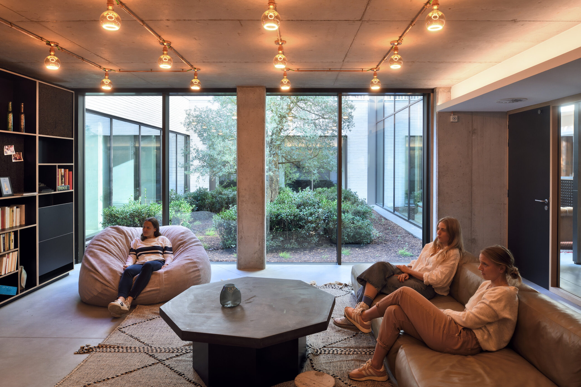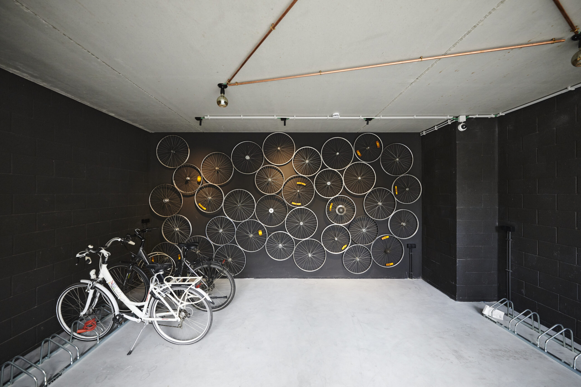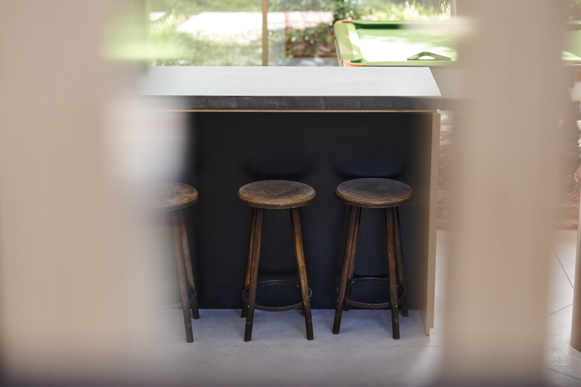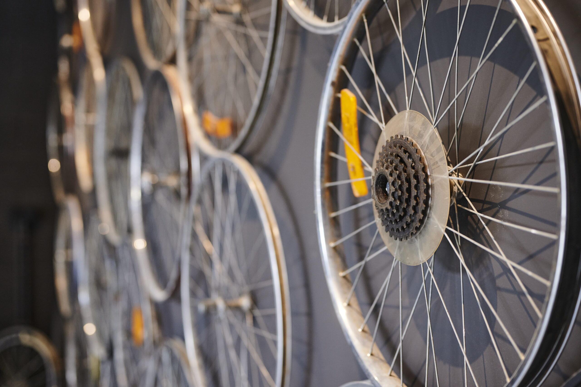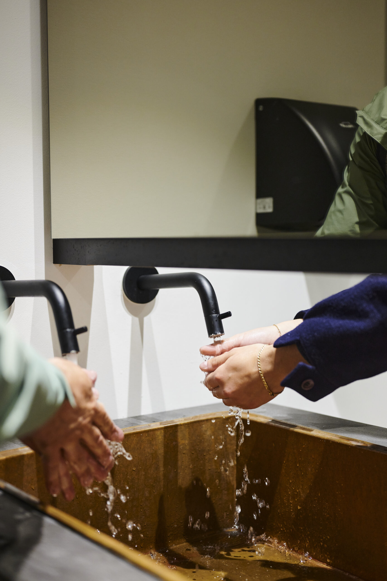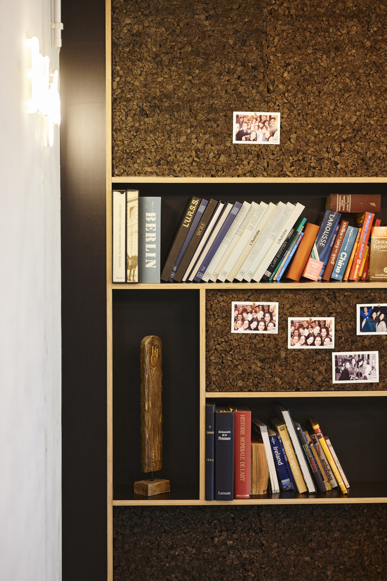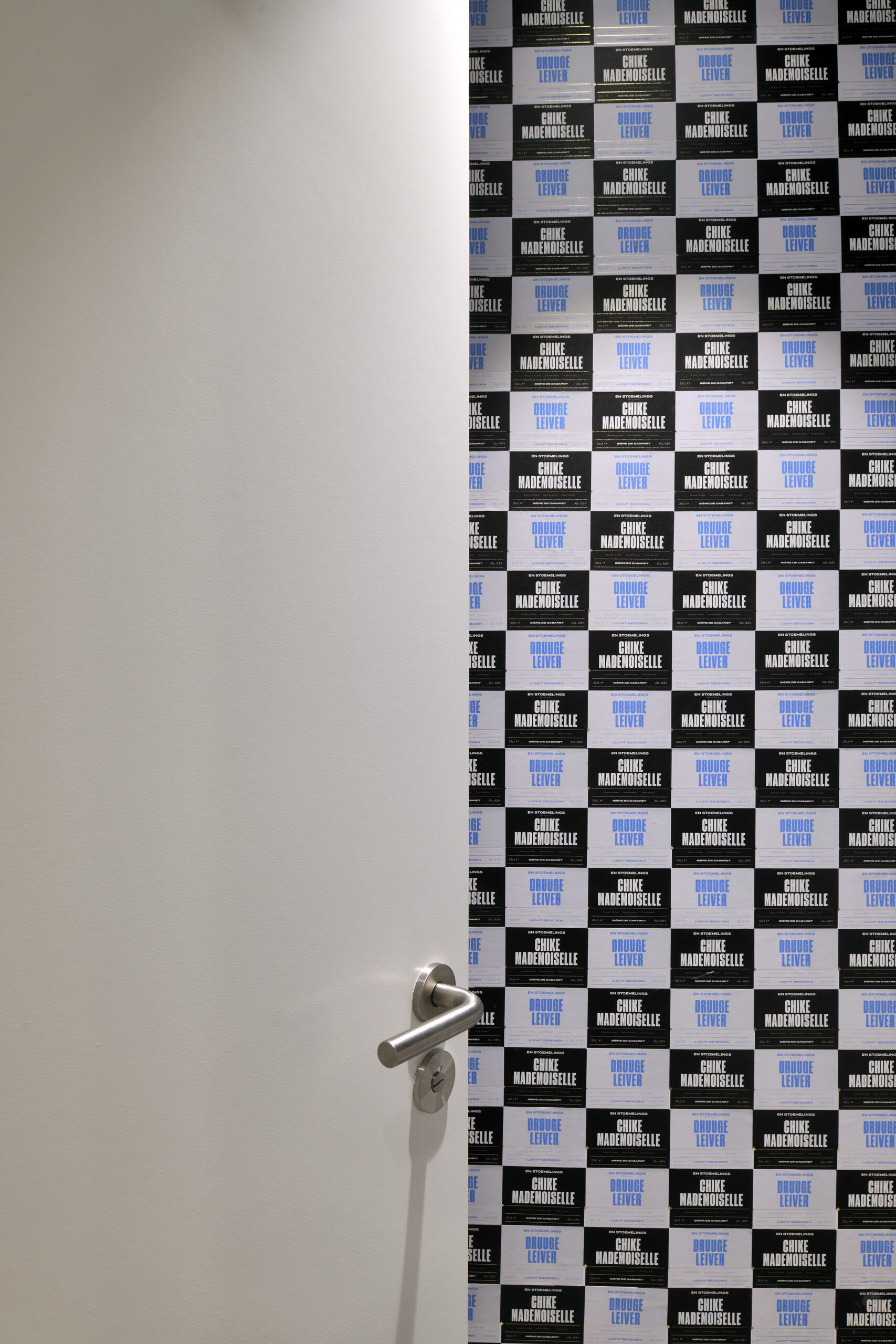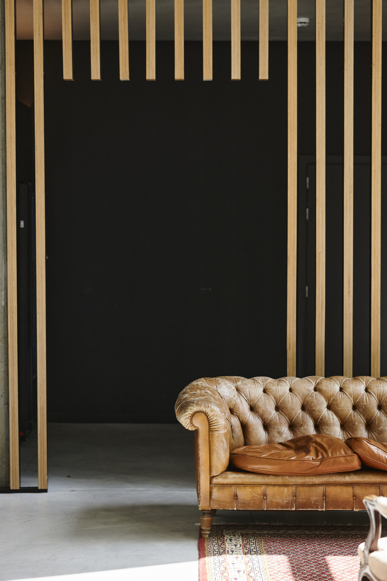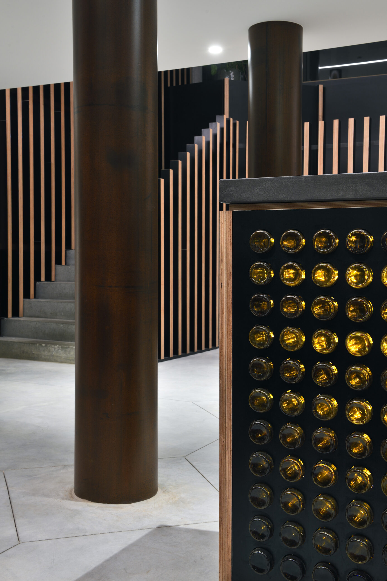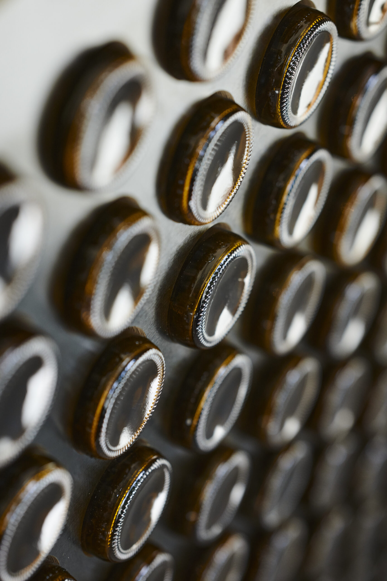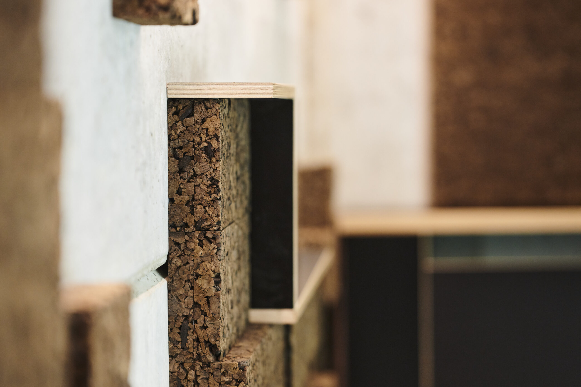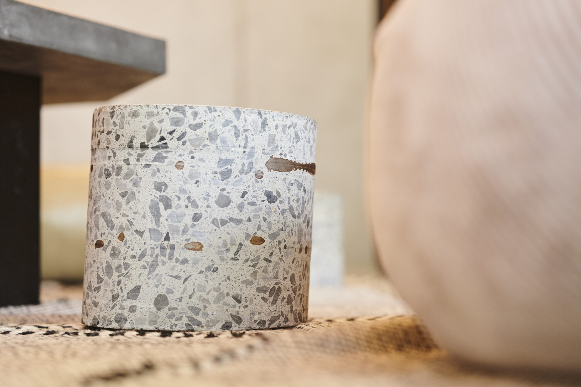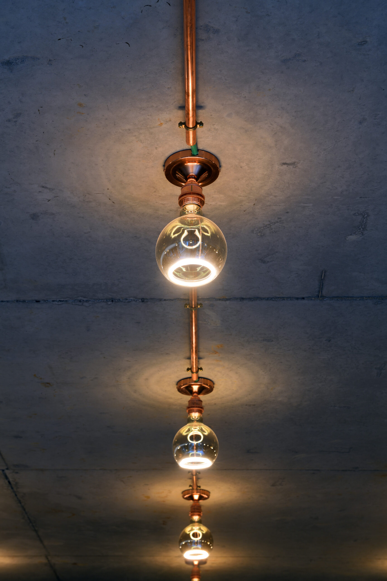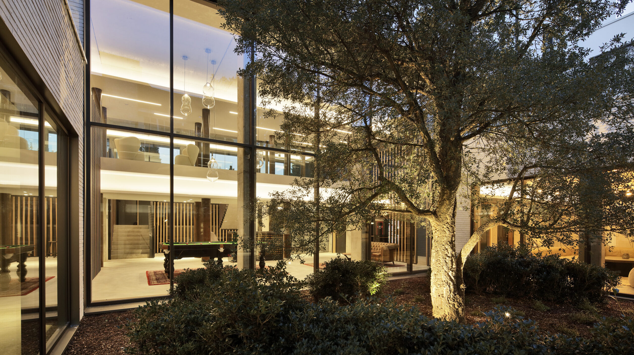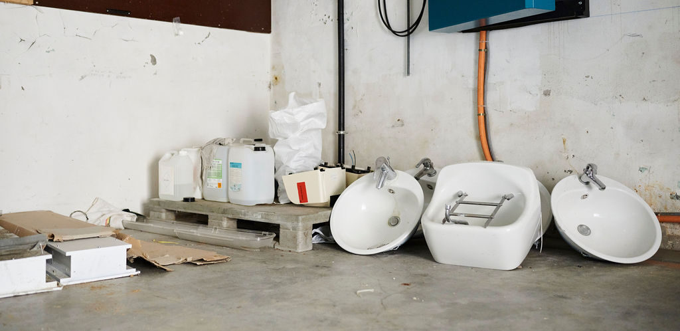
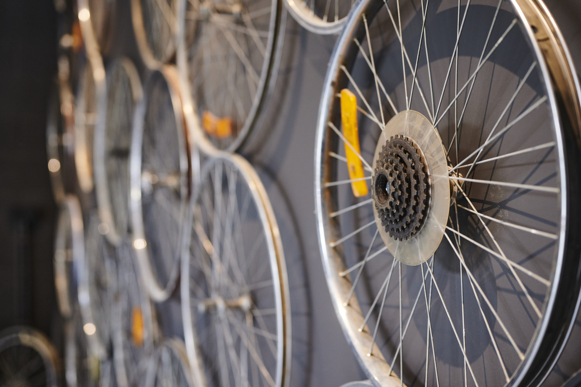
Use of reused materials for the development of a lobby, à bicycle storage room and the creation of furniture and wall paper
Touch of Whimsy
L10
The project offers various shared spaces where the students of the residence can gather to have fun, relax, and socialize. All of these spaces are organized around a landscaped patio: a lobby area, a communal lounge, a shared laundry room, a study room, a game room, and more.
The layout of the common areas, particularly the lobby, was a key focus of the project.
A collaborative effort was made between the client and the architects to design the shared spaces with a focus on recycling and reuse.
The fixed furniture (rugs, sofas, coffee tables, bar stools, etc.) was sourced from the flea market at Place du Jeu de Balle.
Some of the furniture and decoration also come from the stores and sorting center of Les Petits Riens, with whom we collaborate on many projects.
L10
Sketches
L10
Images
