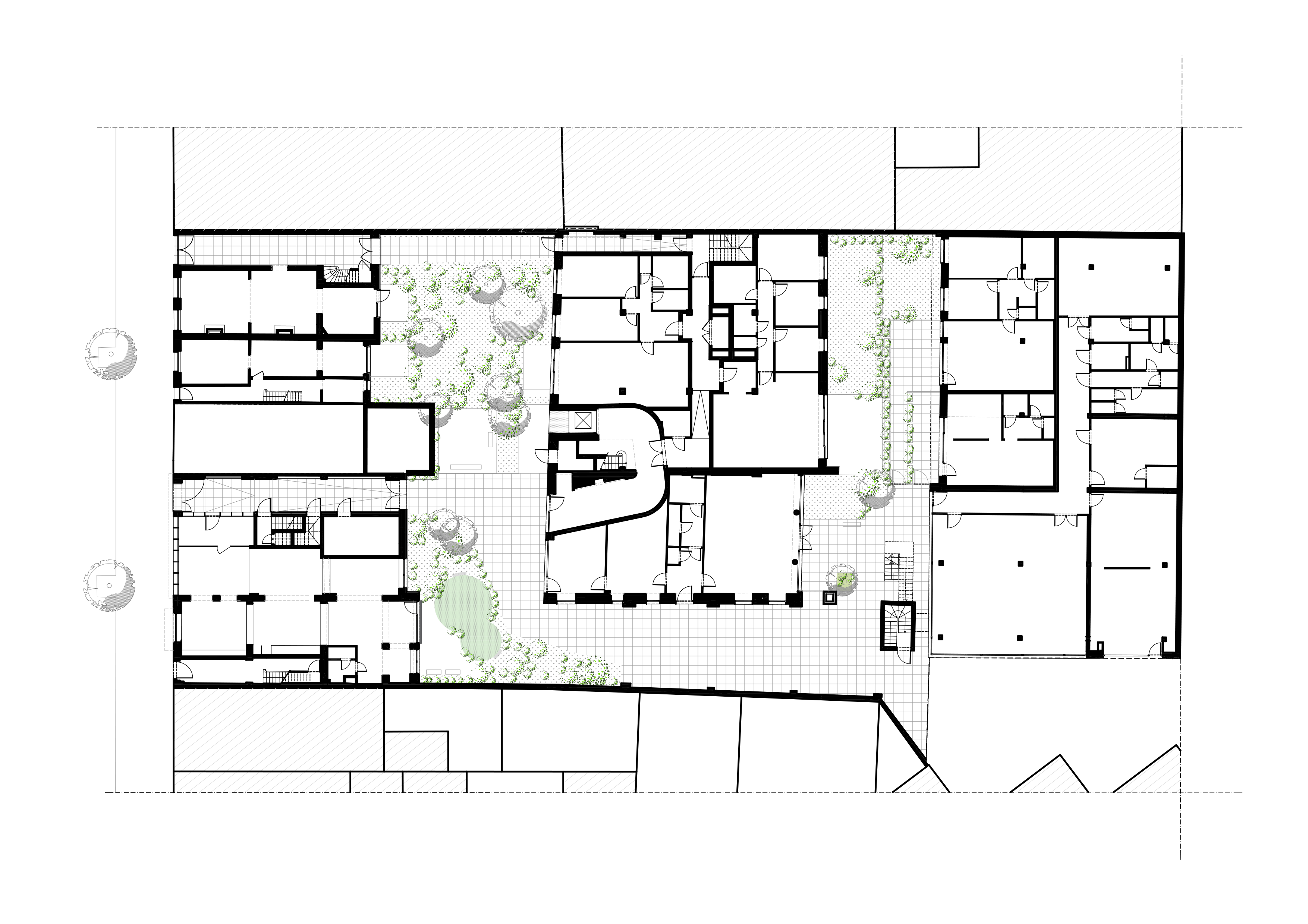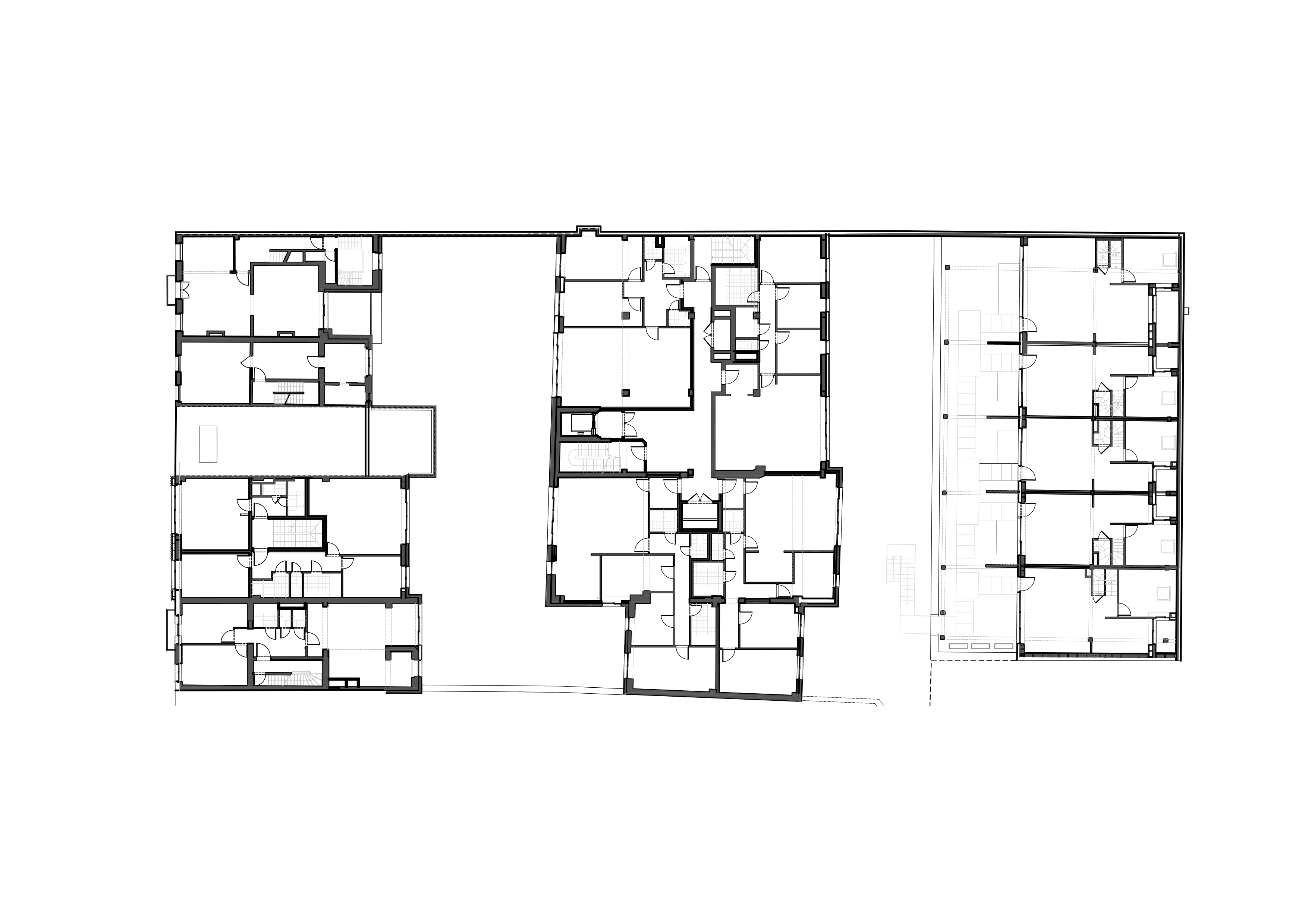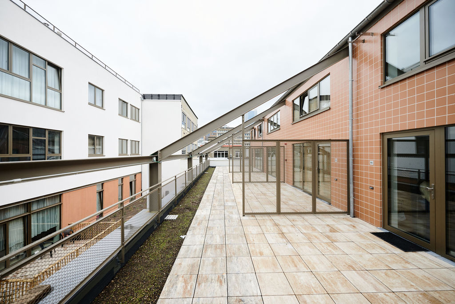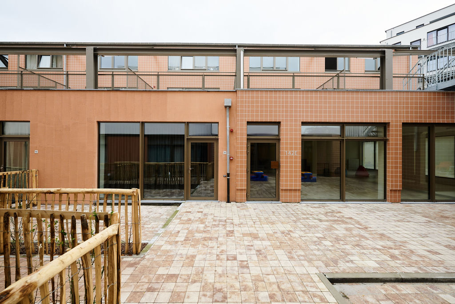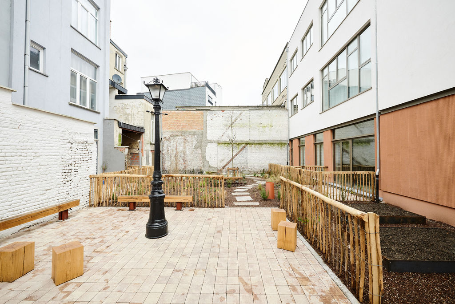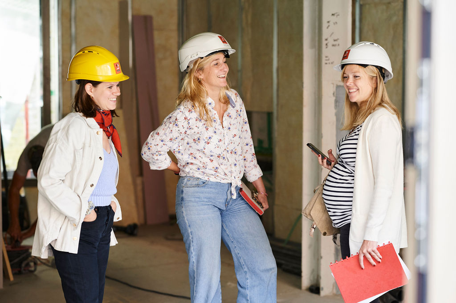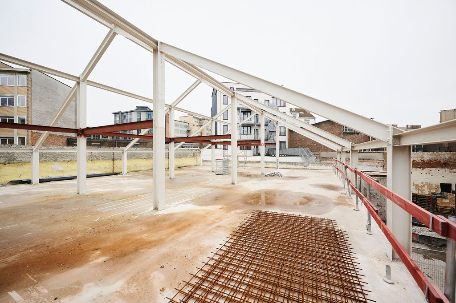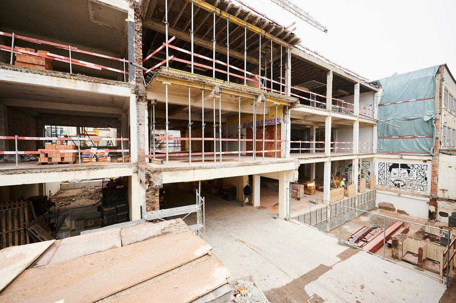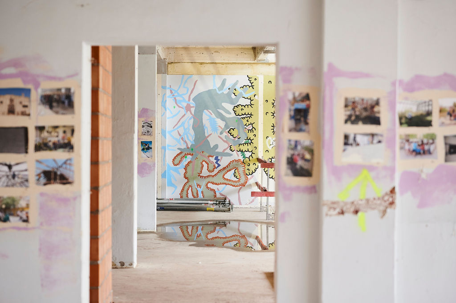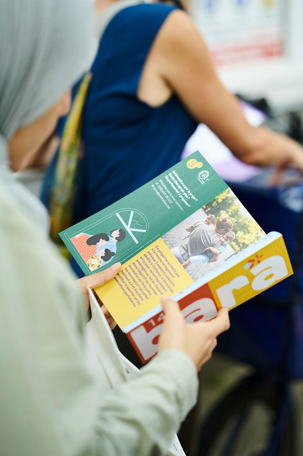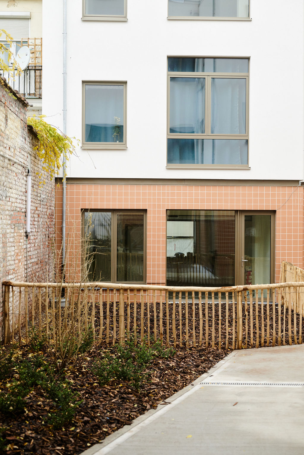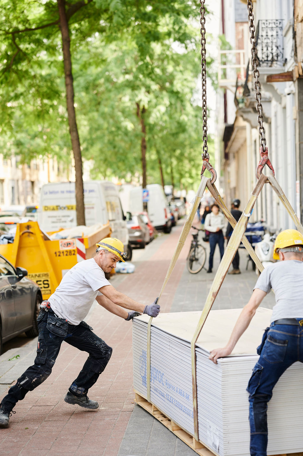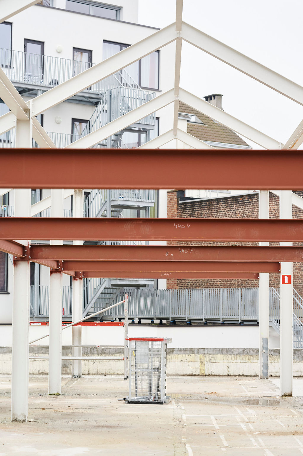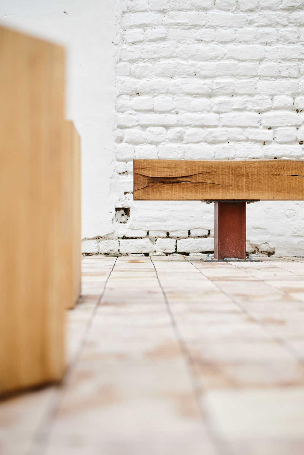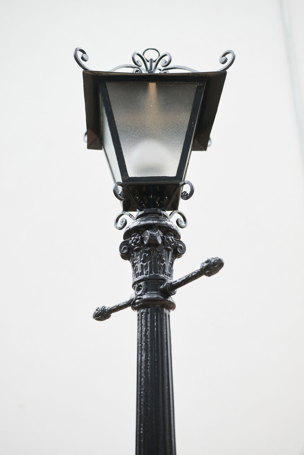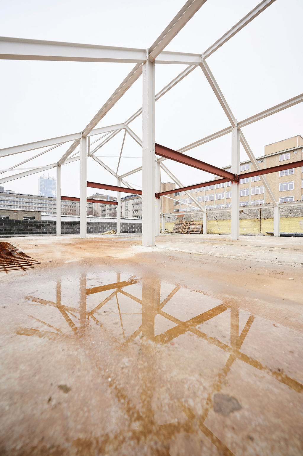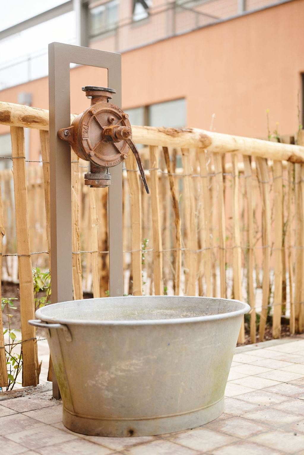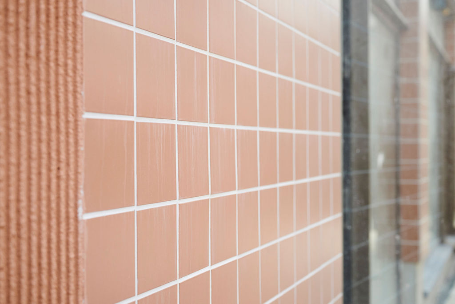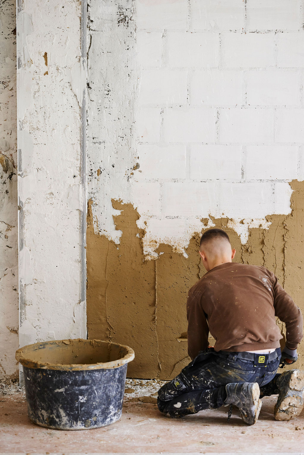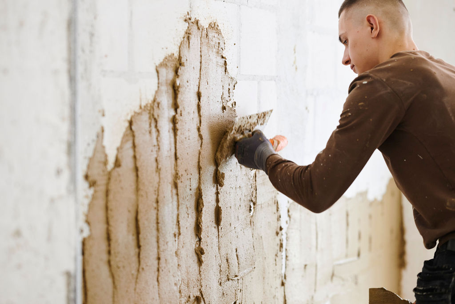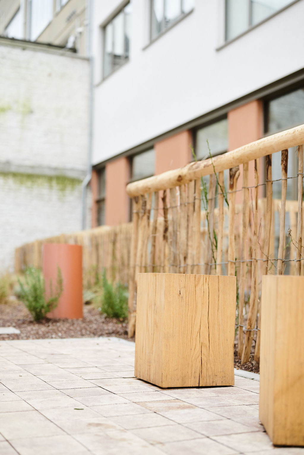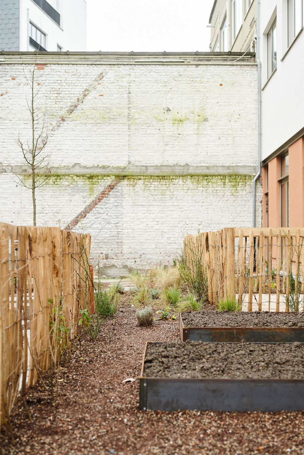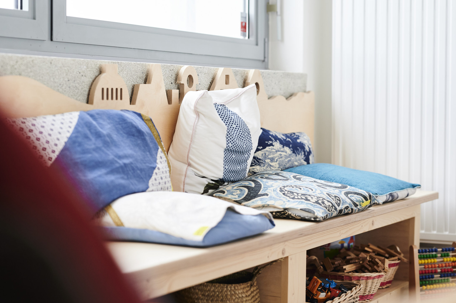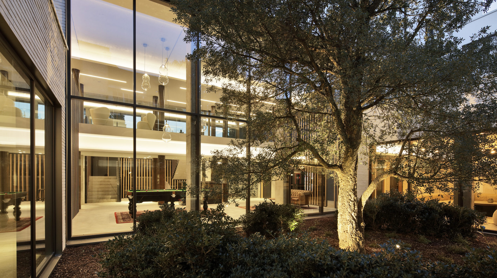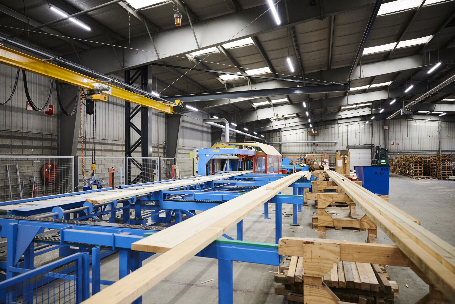
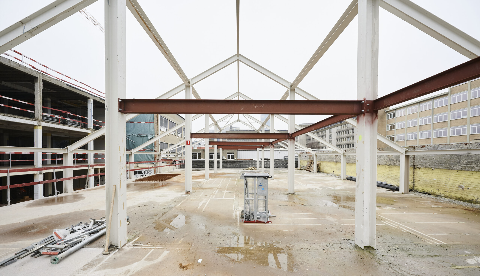
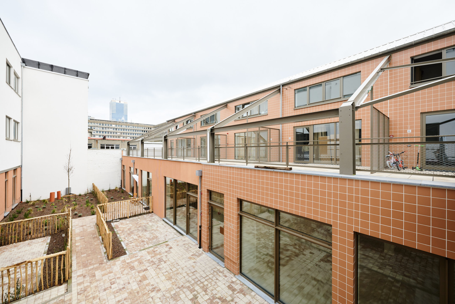
P06
Bara
27 housing units and community spaces
Bara
P06
Transformation of a complex into housing and reception areas
The Bara project, located in Anderlecht near the Midi station, transforms a site into housing and reception spaces. It includes 27 AIS housing units and various facilities, integrating an existing family shelter. The site consists of three buildings: one facing the street, one central, and one at the back of the plot. The housing units are spacious and social, while the ground floor spaces accommodate a daycare, training rooms, a kitchen, sanitary facilities, and an office.
The ecological and economic approach prioritizes optimized insulation and sustainable solutions: heat pump, collective boiler, solar panels, double-flow ventilation, and rainwater recovery tanks. Circularity is reinforced through the reuse of materials and equipment. This mixed-use project promotes sustainability, energy efficiency, and neighborhood revitalization while optimizing shared costs.
Architecturally, the project aims to preserve and enhance the existing structures while integrating contemporary elements suited to modern uses. The design prioritizes flexibility and adaptability, ensuring long-term sustainability. Special attention is given to outdoor spaces, incorporating green areas and communal zones to foster social interaction. The development also emphasizes reducing environmental impact through resource-efficient construction techniques, making it a model for responsible urban renewal.
The ecological and economic approach prioritizes optimized insulation and sustainable solutions: heat pump, collective boiler, solar panels, double-flow ventilation, and rainwater recovery tanks. Circularity is reinforced through the reuse of materials and equipment. This mixed-use project promotes sustainability, energy efficiency, and neighborhood revitalization while optimizing shared costs.
Architecturally, the project aims to preserve and enhance the existing structures while integrating contemporary elements suited to modern uses. The design prioritizes flexibility and adaptability, ensuring long-term sustainability. Special attention is given to outdoor spaces, incorporating green areas and communal zones to foster social interaction. The development also emphasizes reducing environmental impact through resource-efficient construction techniques, making it a model for responsible urban renewal.
P06
Plans
P06
Images
