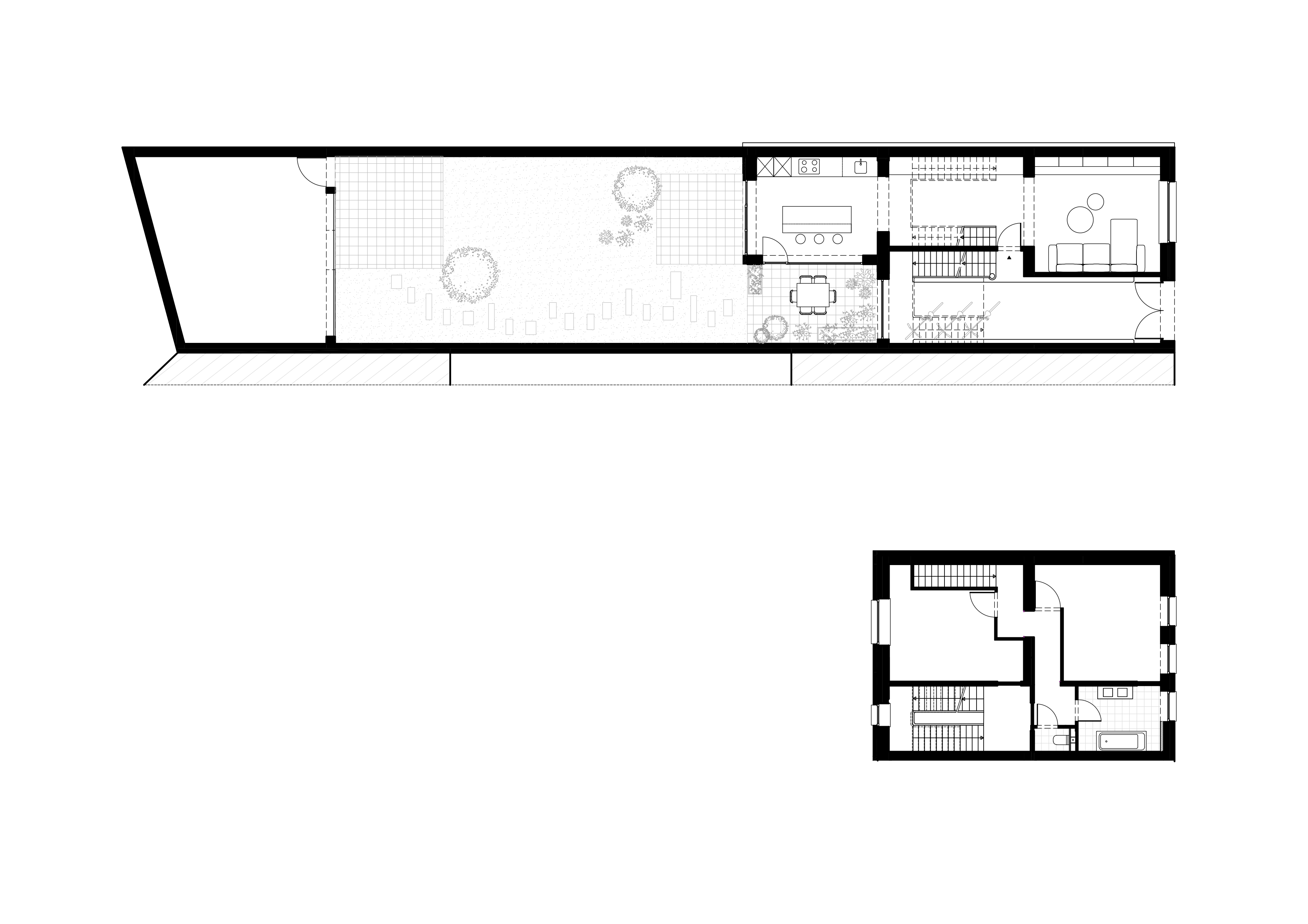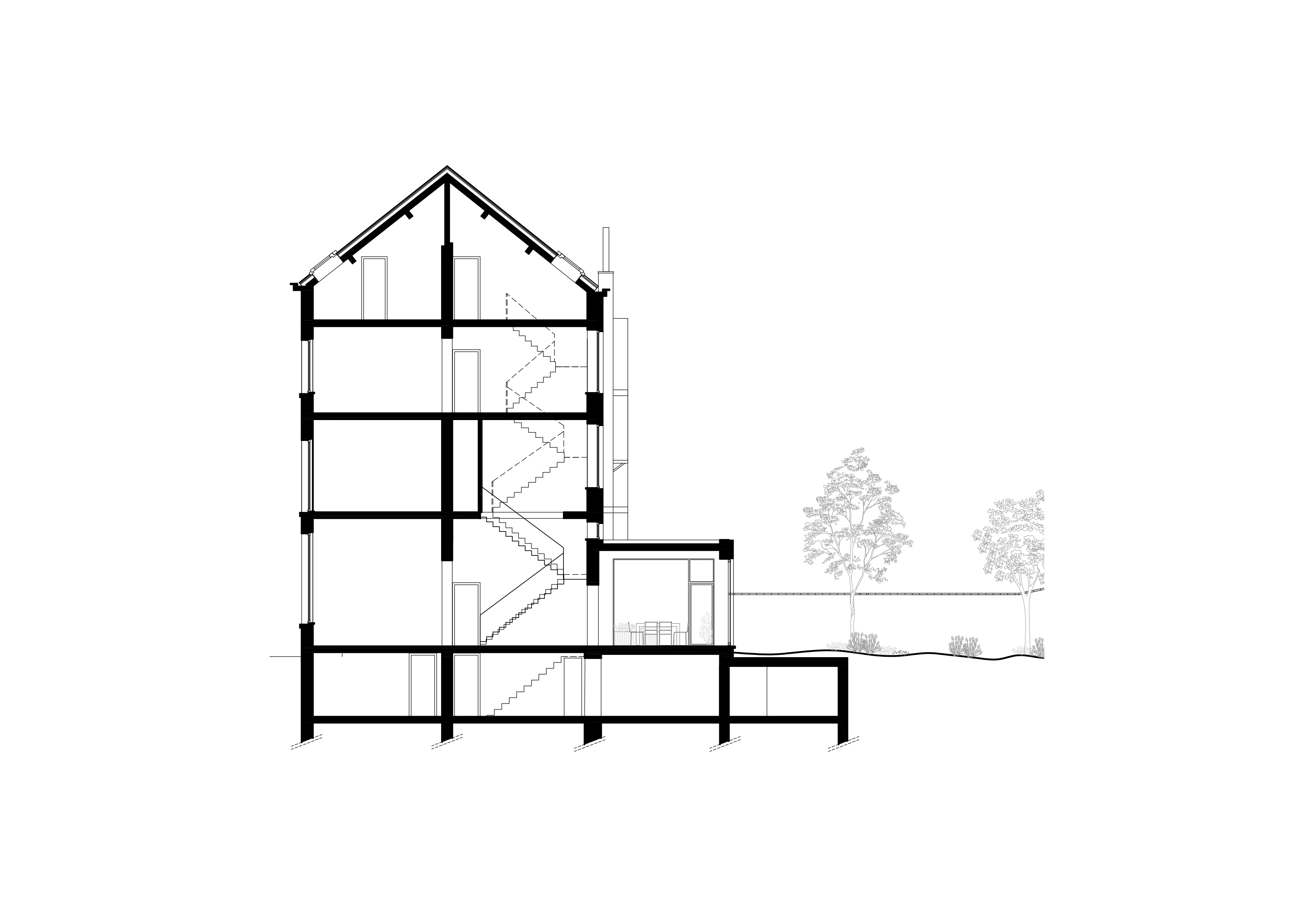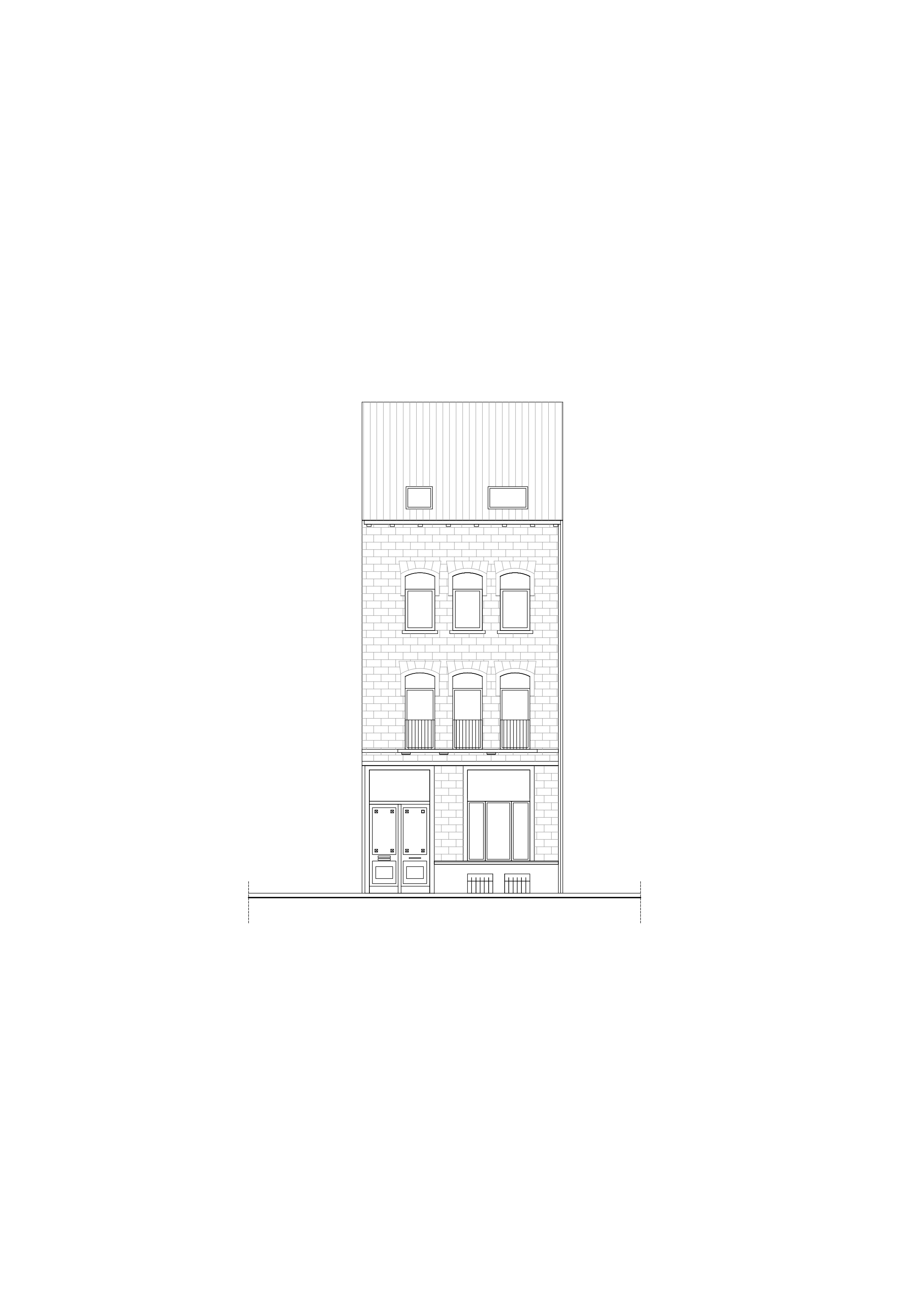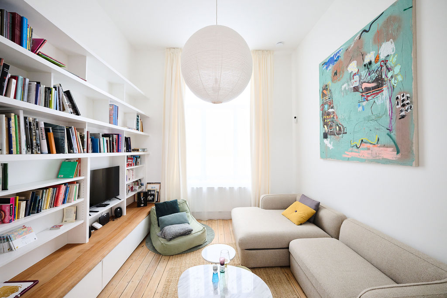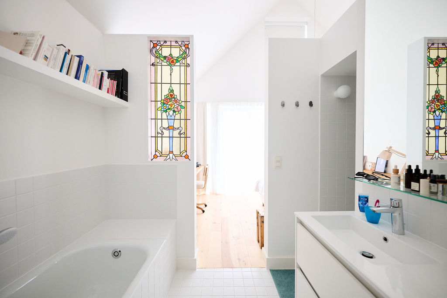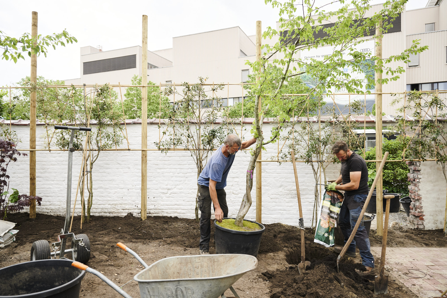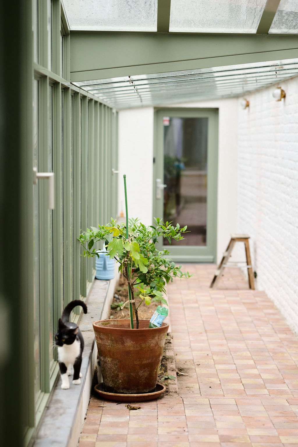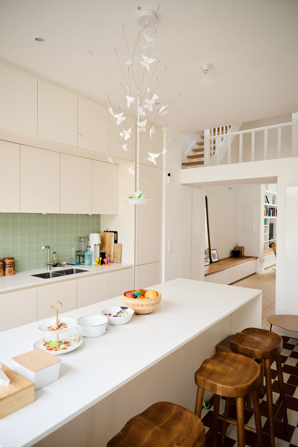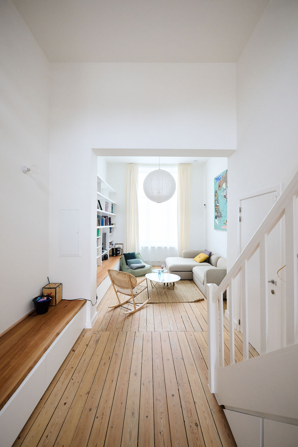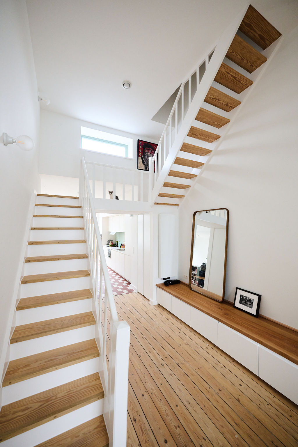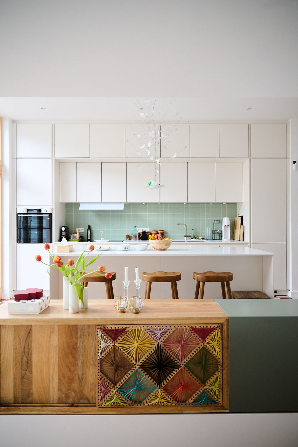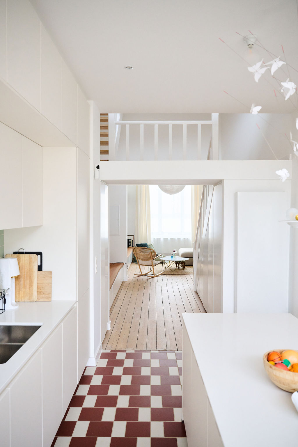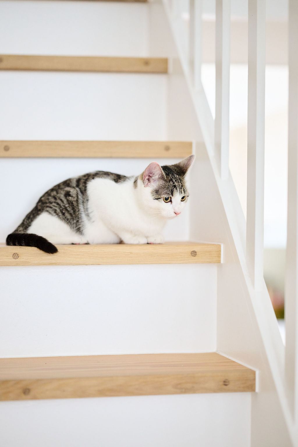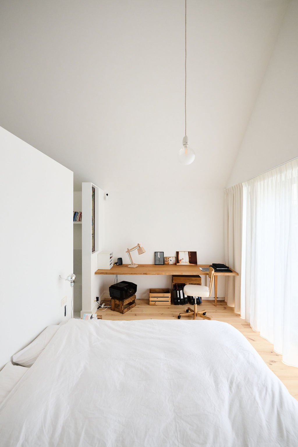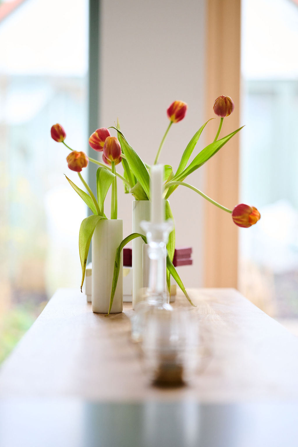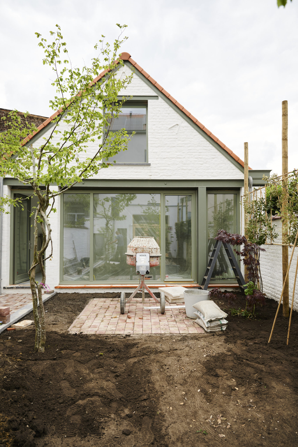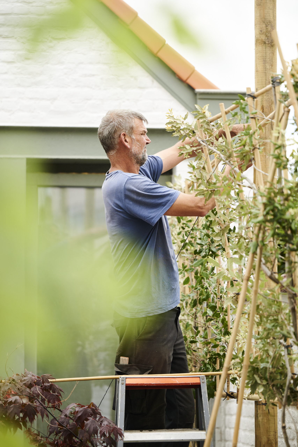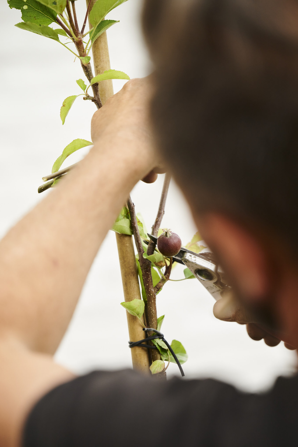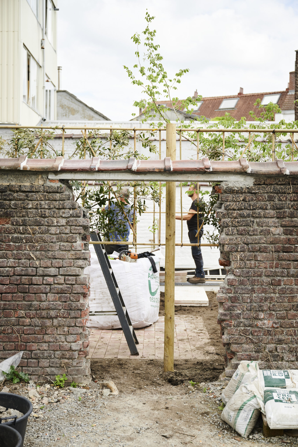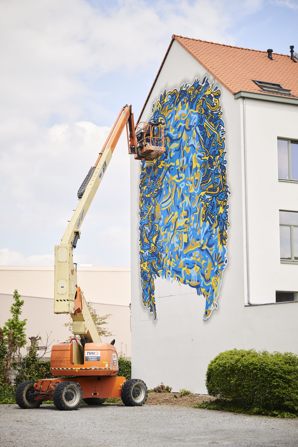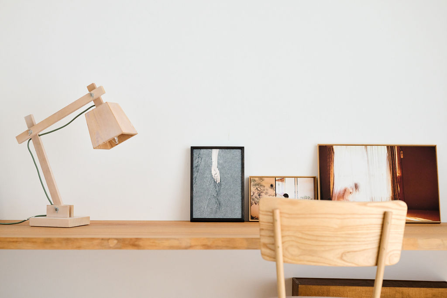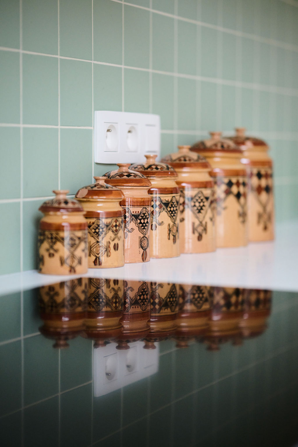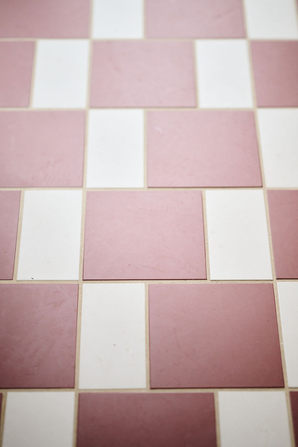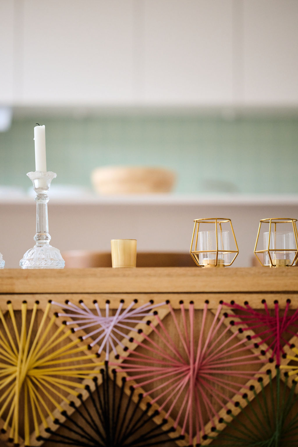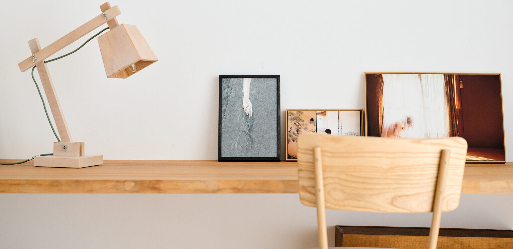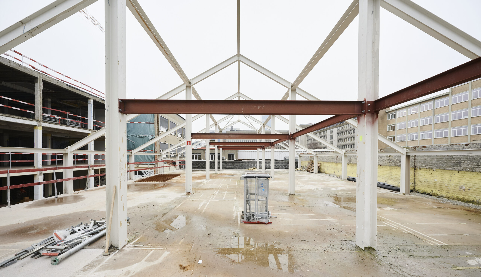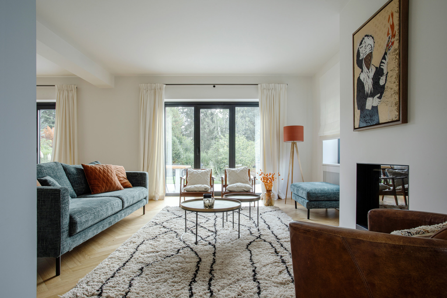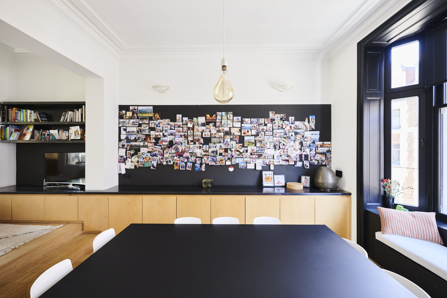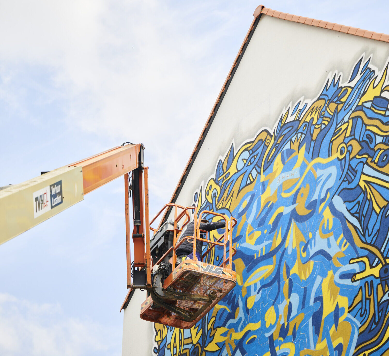

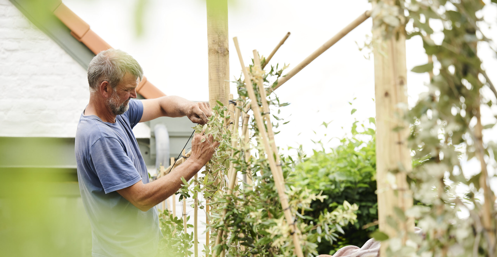
P32
Station
Sustainable Renovation of a Building in Forest
Station
P32
A project combining heritage preservation, energy performance, and urban revitalization
The renovation project concerns a property located at 36 Rue de la Station in Forest, currently consisting of two apartments and a workshop. This terraced property, located near Place Saint-Denis, has three façades, one of which features a gable wall overlooking a currently vacant plot adjacent to Boulevard de la IIe Armée britannique and opposite the Audi factory. In terms of interior layout, the existing entrance porch and staircase are preserved, maintaining the authenticity of the building. The duplex on the ground floor and first floor includes a spacious living room and kitchen, both opening onto a winter garden and a fully landscaped garden. On the first floor, two large bedrooms are created, along with a bathroom and a separate toilet. The duplex on the two upper levels includes an entrance hall, a generous living room/kitchen on the second floor, and bedrooms with a bathroom and toilet on the top floor. Each room offers generous space and abundant natural light.
The entrance porch is widened to create a functional space for bicycles and strollers, facilitating daily circulation. Each apartment benefits from a spacious cellar, and a secure meter room is installed in the basement. One of the cellars is converted into a rainwater cistern, which will be used to irrigate the garden and supply water to the toilets in both apartments. The existing frames, which were poorly performing in terms of heritage value and energy efficiency, are replaced with new energy-efficient wooden frames. The building’s entrance door is also redesigned with a new molded wooden double door, while the front façade is preserved in its original form, maintaining its color scheme and aesthetic appearance.
The project also includes the integration of an artistic mural on the gable wall left free, adding an aesthetic and cultural dimension to the building. Rainwater management was a key focus, with particular attention given to the permeability of the courtyard, which has been transformed into an urban food garden. This transformation supports the site’s greening and promotes sustainable rainwater management, thus enhancing the project’s environmental performance.
The entrance porch is widened to create a functional space for bicycles and strollers, facilitating daily circulation. Each apartment benefits from a spacious cellar, and a secure meter room is installed in the basement. One of the cellars is converted into a rainwater cistern, which will be used to irrigate the garden and supply water to the toilets in both apartments. The existing frames, which were poorly performing in terms of heritage value and energy efficiency, are replaced with new energy-efficient wooden frames. The building’s entrance door is also redesigned with a new molded wooden double door, while the front façade is preserved in its original form, maintaining its color scheme and aesthetic appearance.
The project also includes the integration of an artistic mural on the gable wall left free, adding an aesthetic and cultural dimension to the building. Rainwater management was a key focus, with particular attention given to the permeability of the courtyard, which has been transformed into an urban food garden. This transformation supports the site’s greening and promotes sustainable rainwater management, thus enhancing the project’s environmental performance.
P32
Plans
P32
Images
