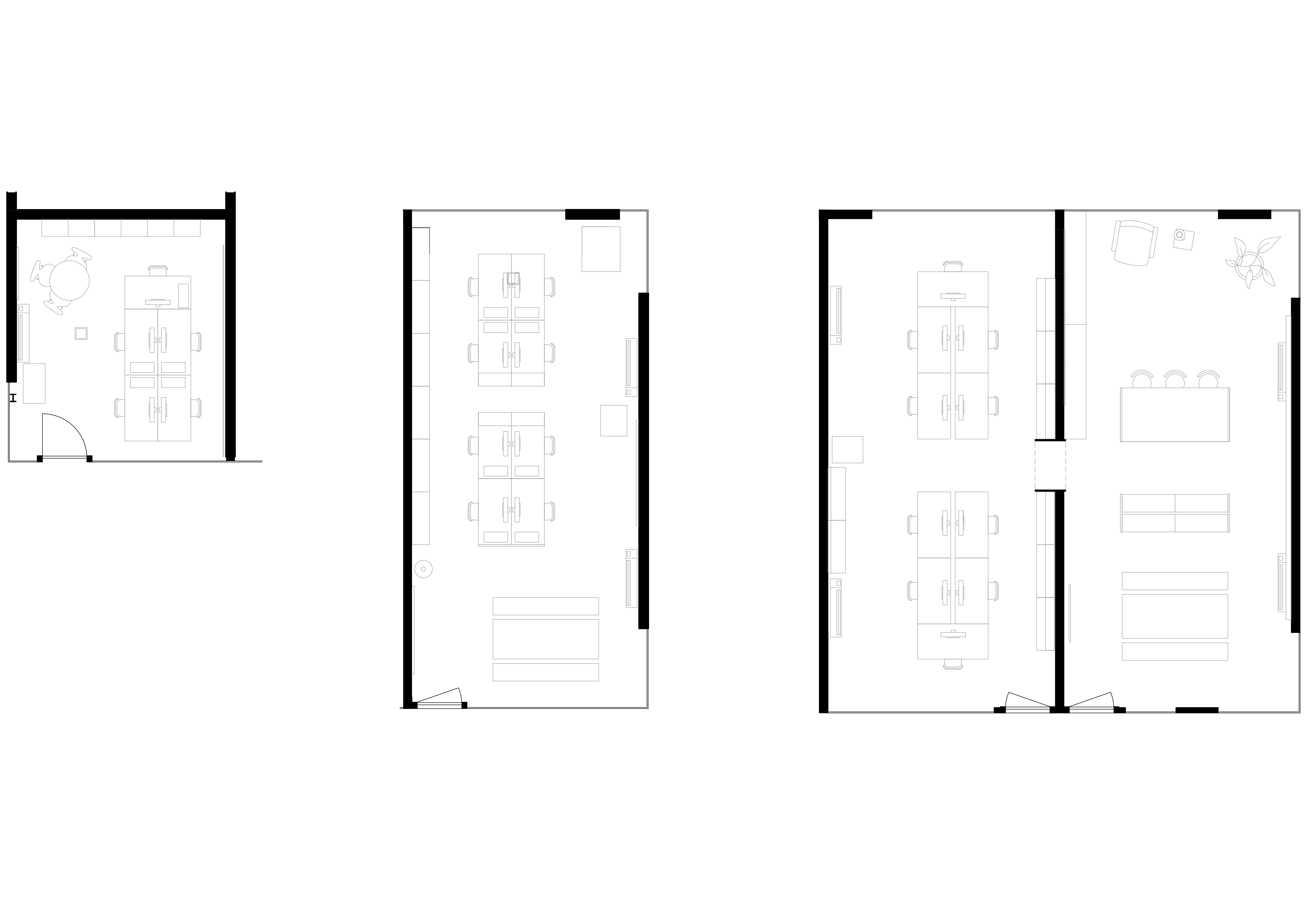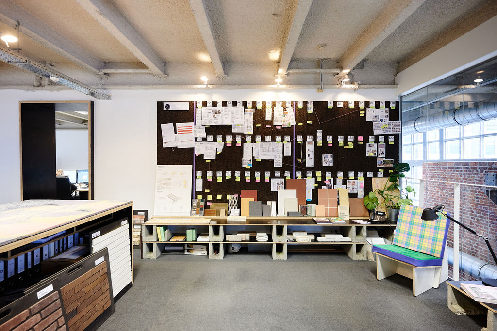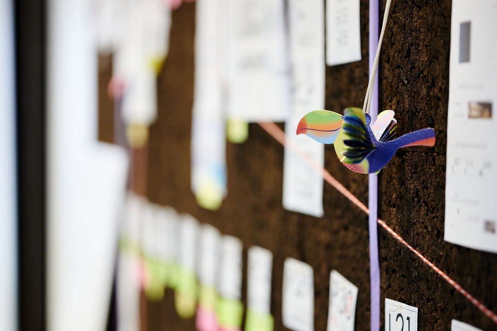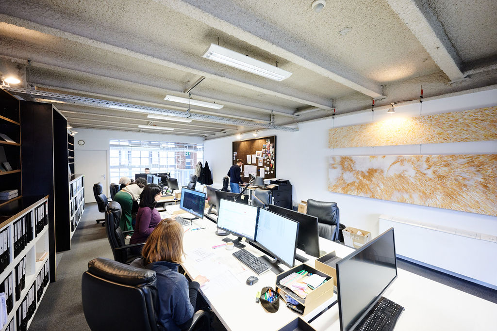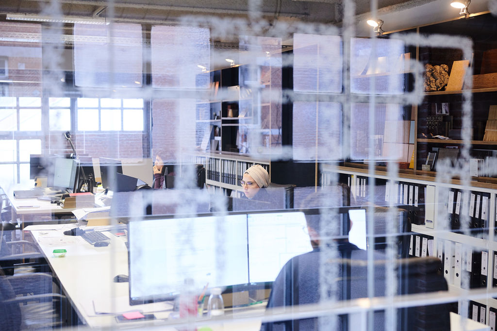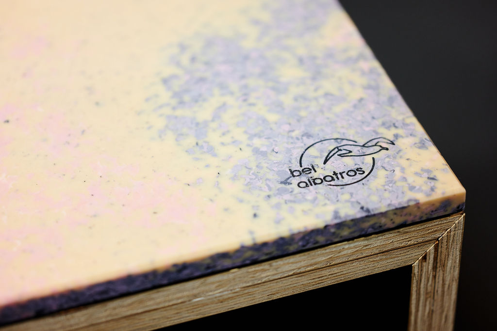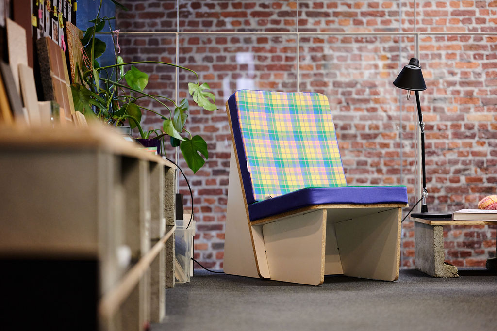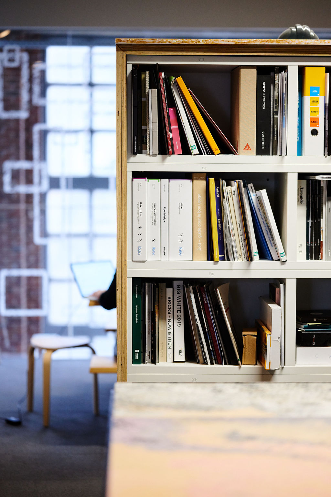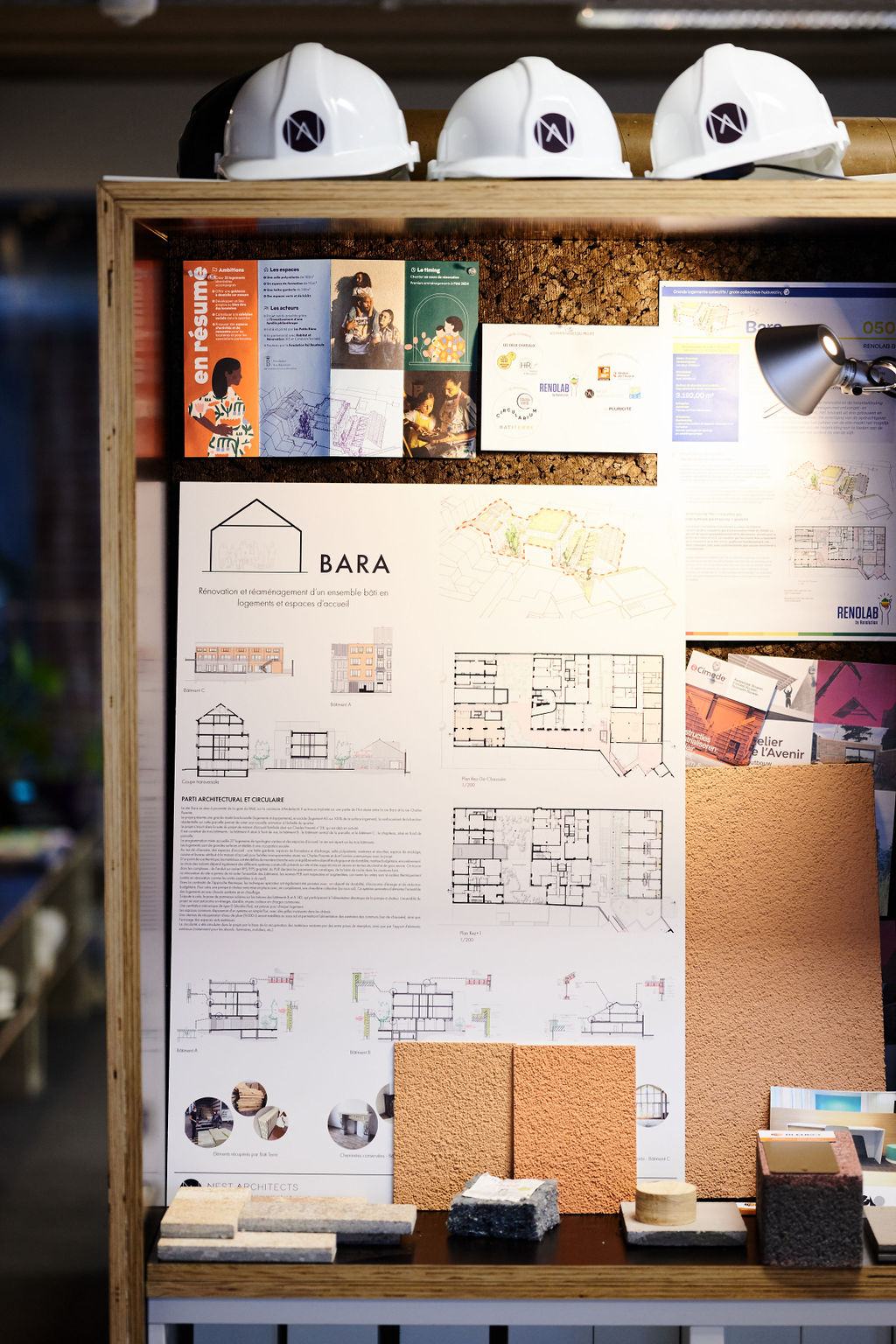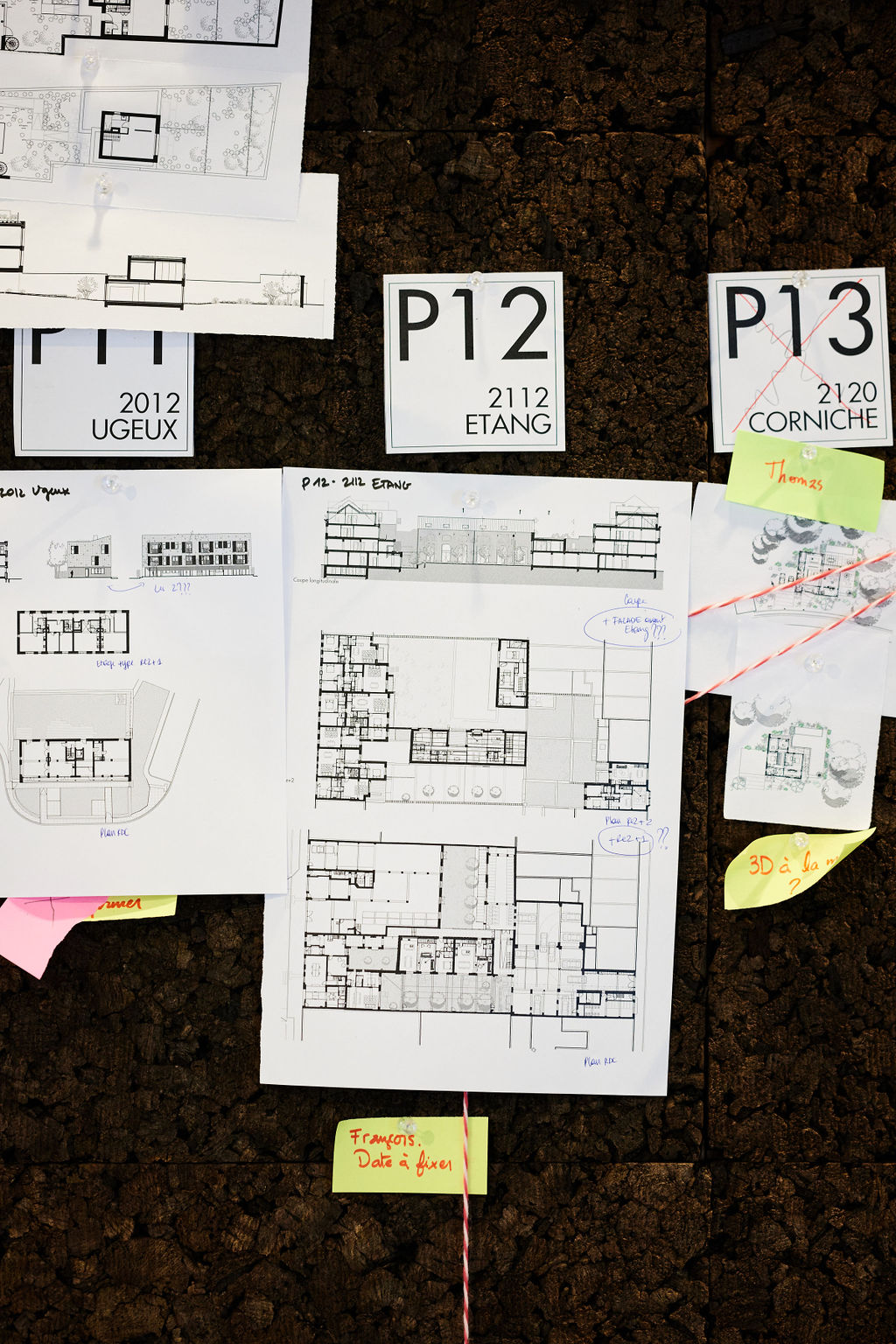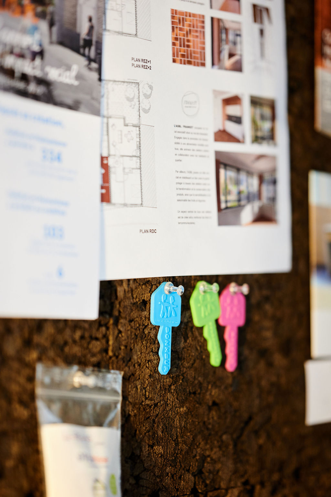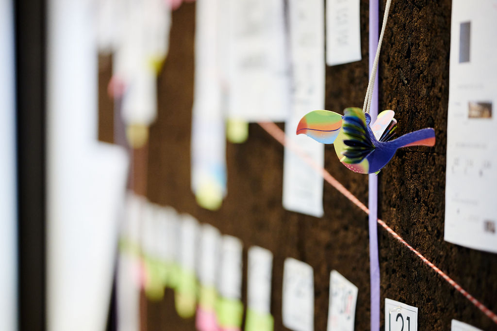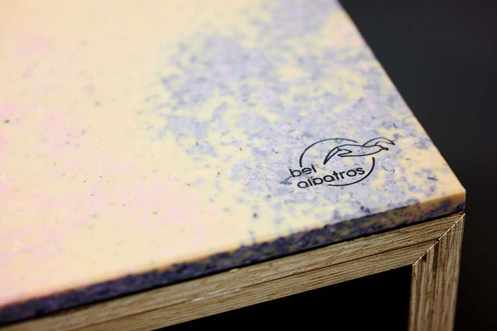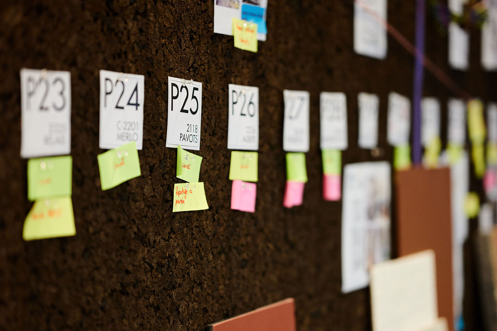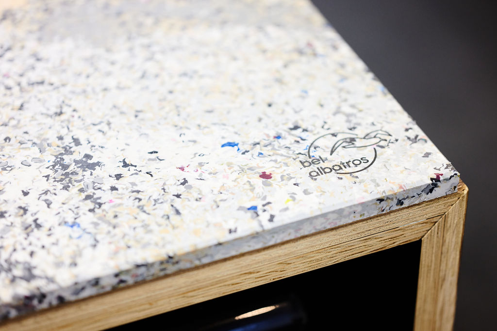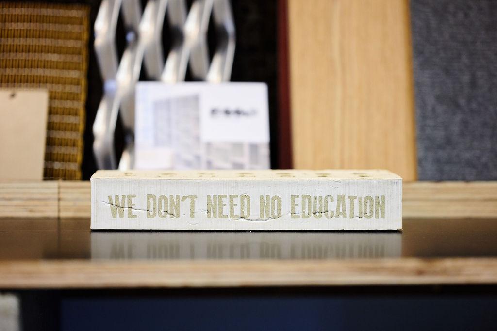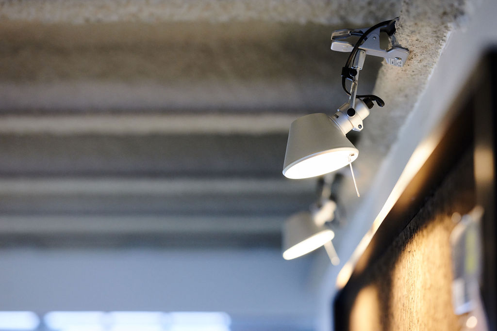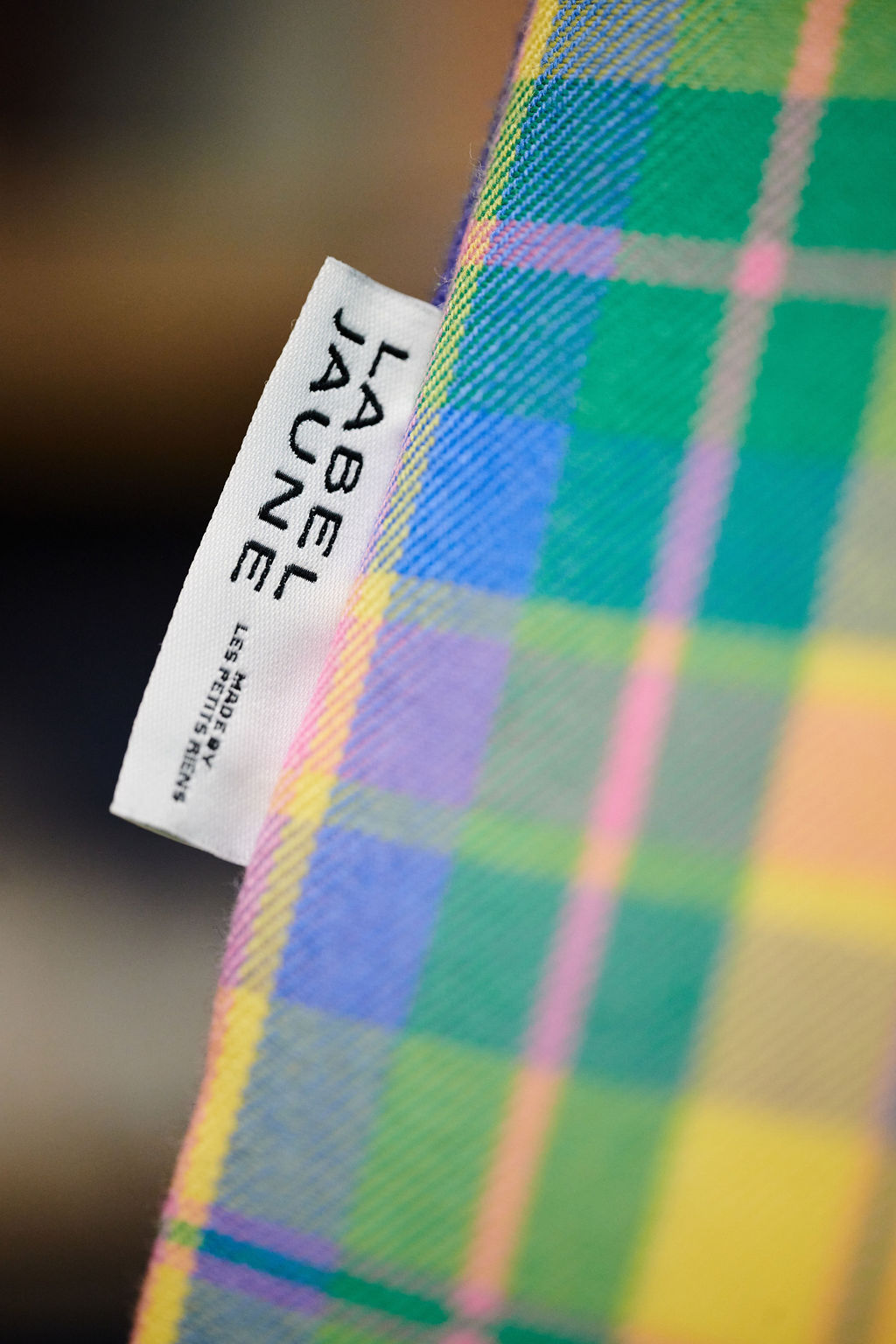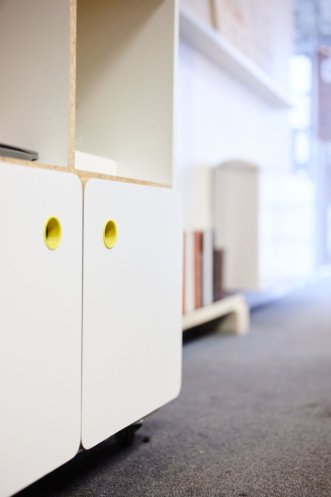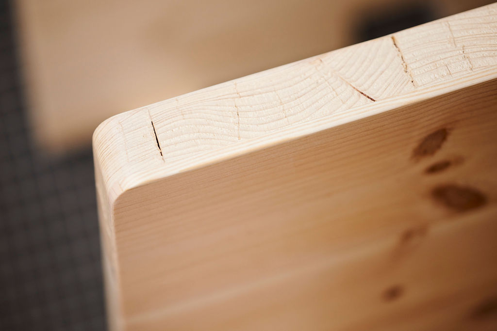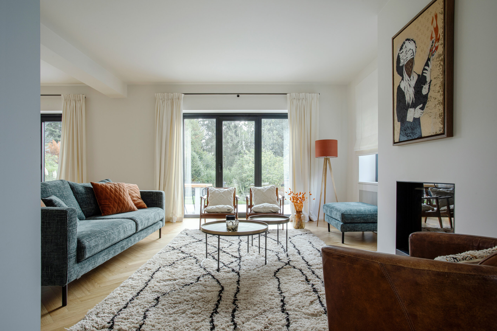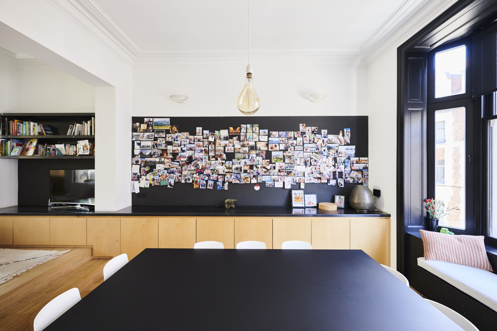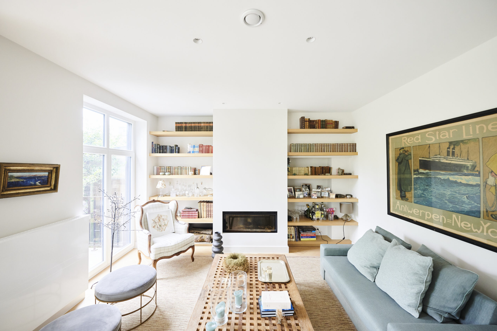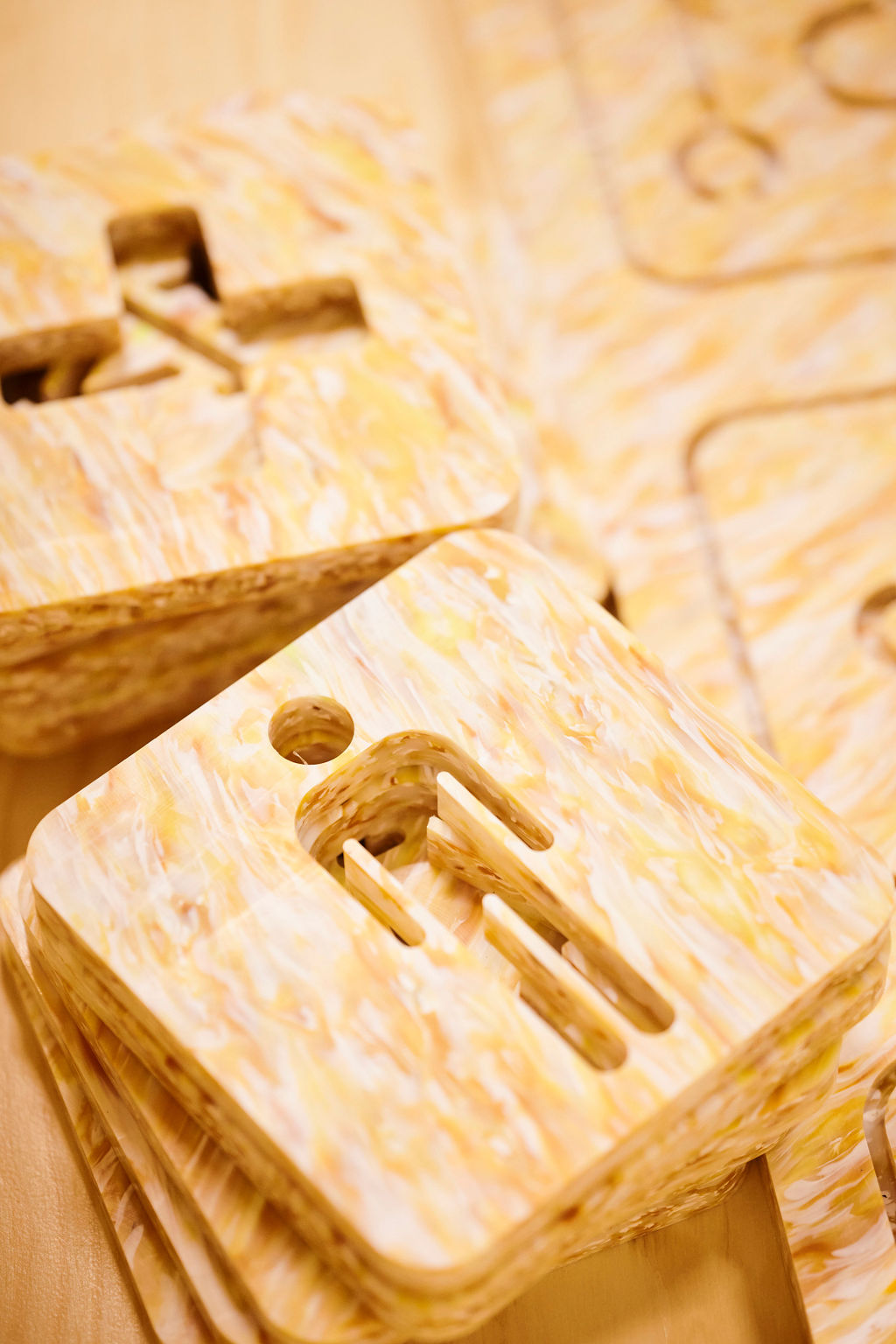
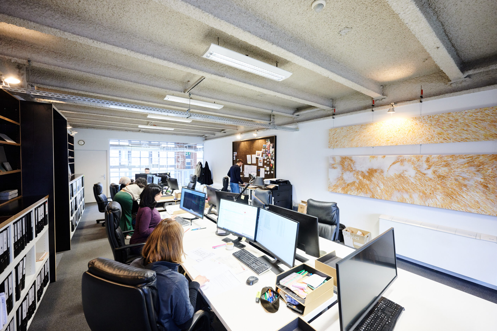
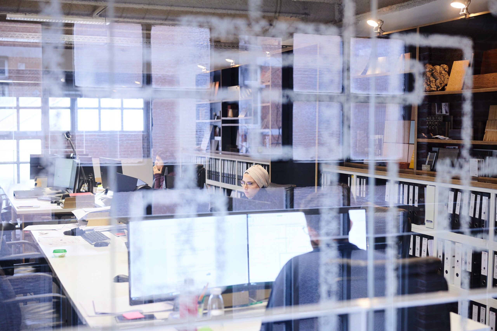
P30
Nest – Pepibru
A Flexible and Evolving Work Environment
Nest – Pepibru
P30
Office Space Layout
This design project was created to establish an evolving office space that adapts to the changing needs of teams and projects. The primary goal was to foster a modular organization, allowing spaces to easily adjust in response to shifting activities and user requirements.
The workspaces are separated from the meeting areas by an innovative material library, which showcases the essential materials at the heart of the architectural profession. This material library provides a tactile and visual experience of materials, while serving as both a visual and functional divider, ensuring a clear distinction between work and collaboration zones.
Flexible, open work areas were incorporated, offering great freedom for reorganization. Shared spaces for collaboration, creativity workshops, and relaxation areas were designed to encourage exchange and synergy among the team.
The design emphasizes sustainability and space optimization, ensuring a pleasant and functional working environment. Every element has been crafted to accommodate the evolution of professional needs in a pragmatic and aesthetic way.
This space becomes a dynamic environment, evolving with the projects and ambitions of the collaborators, while offering maximum flexibility to adapt to future changes.
The workspaces are separated from the meeting areas by an innovative material library, which showcases the essential materials at the heart of the architectural profession. This material library provides a tactile and visual experience of materials, while serving as both a visual and functional divider, ensuring a clear distinction between work and collaboration zones.
Flexible, open work areas were incorporated, offering great freedom for reorganization. Shared spaces for collaboration, creativity workshops, and relaxation areas were designed to encourage exchange and synergy among the team.
The design emphasizes sustainability and space optimization, ensuring a pleasant and functional working environment. Every element has been crafted to accommodate the evolution of professional needs in a pragmatic and aesthetic way.
This space becomes a dynamic environment, evolving with the projects and ambitions of the collaborators, while offering maximum flexibility to adapt to future changes.
P30
Plans
P30
Images
