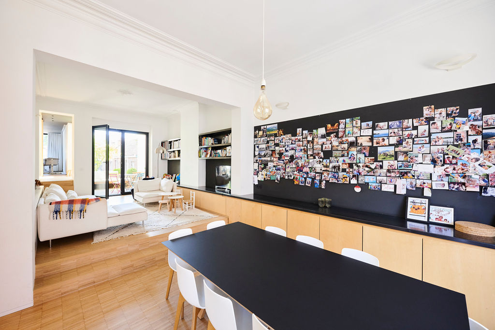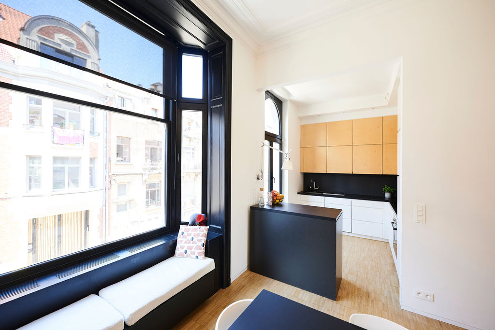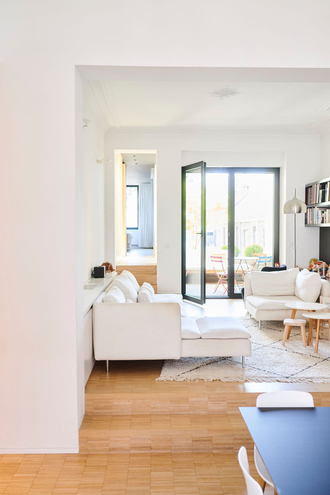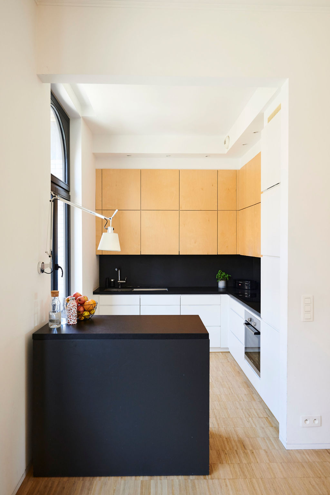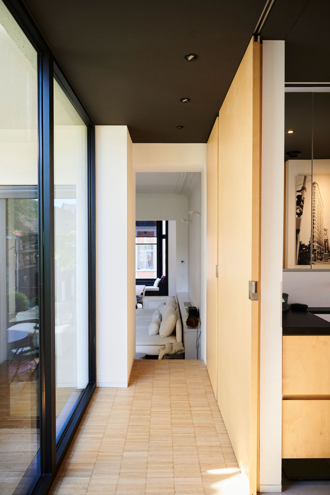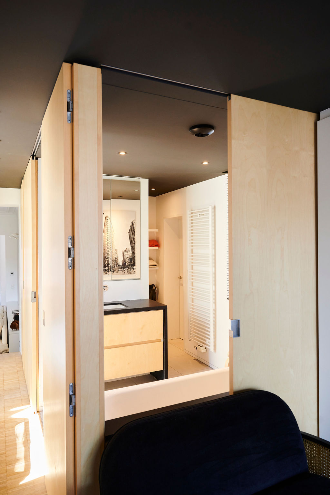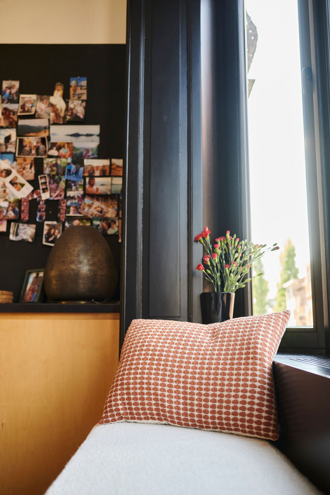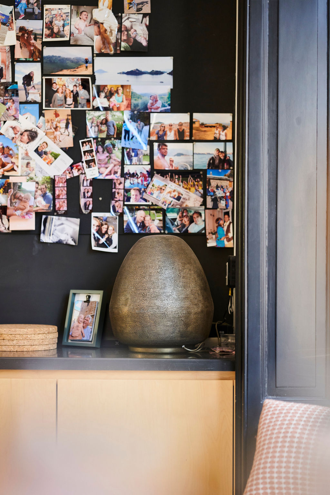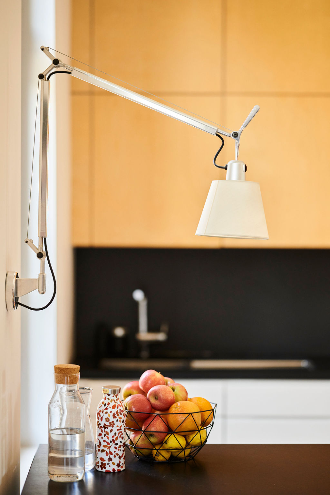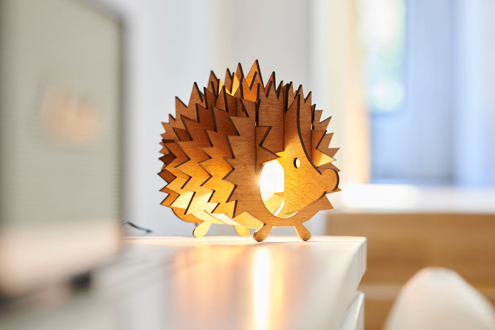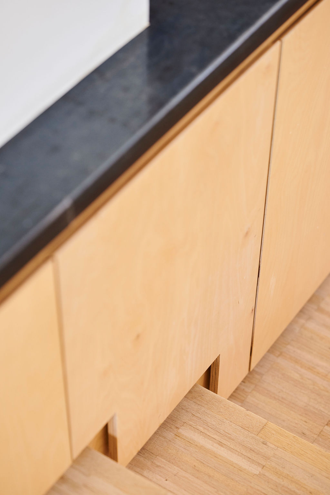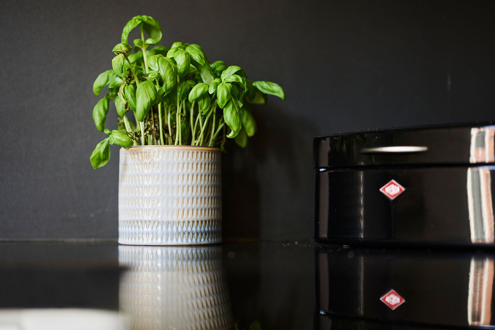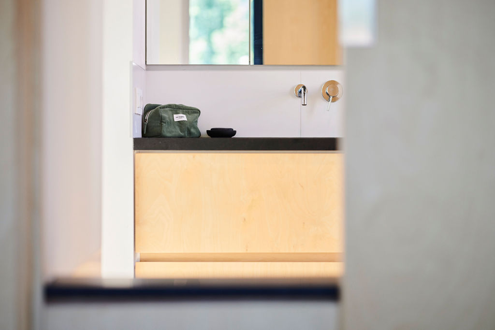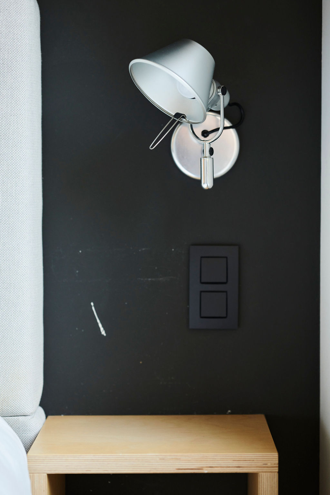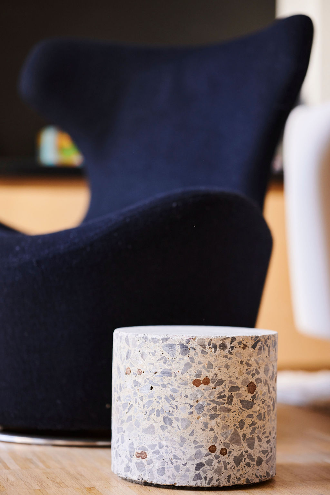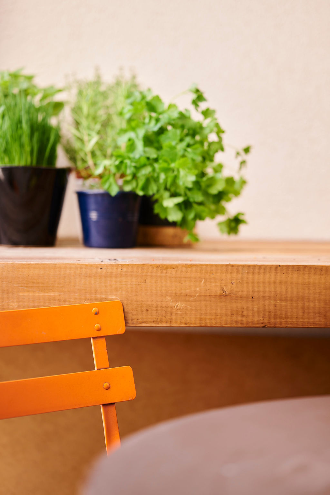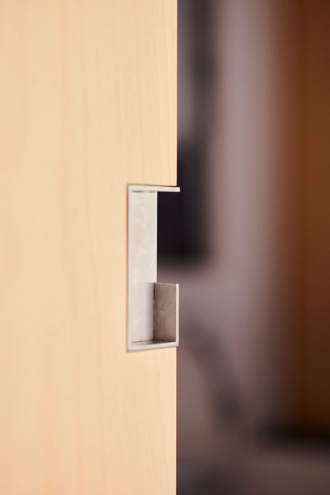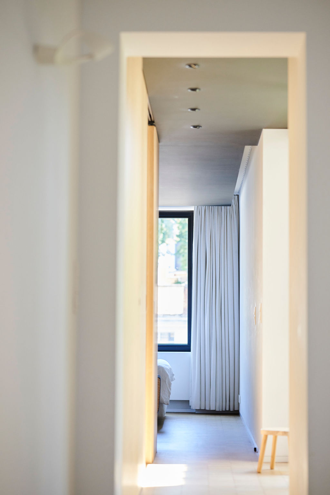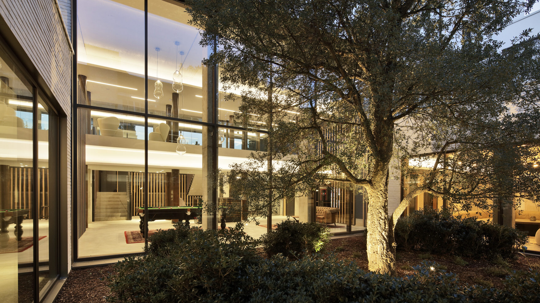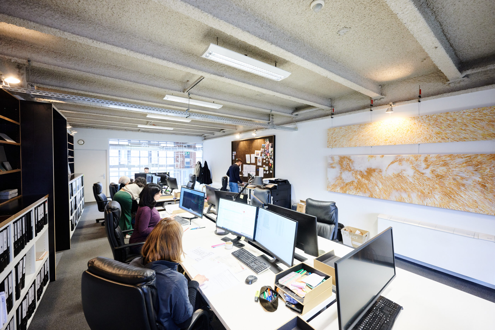
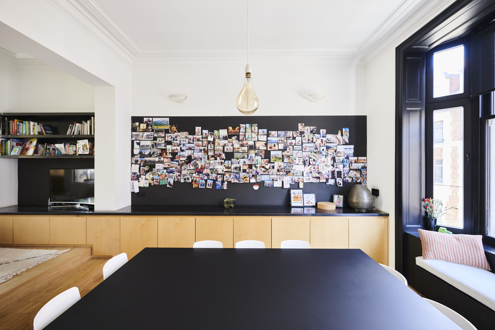
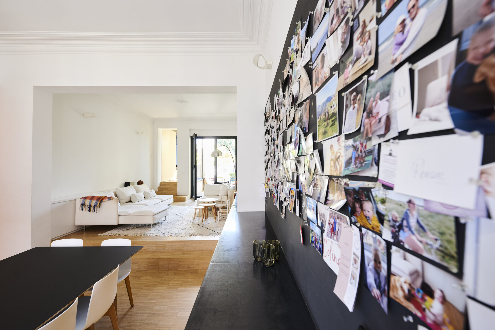
P33
Courouble
Preserving Heritage, Enhancing Comfort
Courouble
P33
Renovation of a Brussels Apartment Building:
Located on Rue Léopold Courouble, this early 20th-century apartment building is undergoing a thoughtful renovation aimed at improving residential comfort while respecting its architectural identity.
The project reorganizes the interior spaces, renovating the existing apartments and creating two new units in the attic. A bicycle and stroller storage area is set up at the back of the property, while the shared basement spaces include a laundry room, boiler room, and private cellars.
The architectural approach balances heritage preservation with energy efficiency. The street-facing façade is retained, with new double-glazed wooden windows, while the rear façade is insulated and redesigned with a more harmonious arrangement of openings. The roof is preserved and renovated, incorporating skylights and enlarged dormer windows to maximize natural light.
Outdoor spaces are also reimagined, with the renovation of the courtyard for the ground-floor apartment, the expansion of private terraces, and the installation of green roofs on several levels. Additionally, the existing rainwater tank is maintained and repurposed for the upkeep of communal areas.
This project reflects a commitment to preserving historic architecture while enhancing modern living standards, offering a sustainable and thoughtfully designed residential environment.
The project reorganizes the interior spaces, renovating the existing apartments and creating two new units in the attic. A bicycle and stroller storage area is set up at the back of the property, while the shared basement spaces include a laundry room, boiler room, and private cellars.
The architectural approach balances heritage preservation with energy efficiency. The street-facing façade is retained, with new double-glazed wooden windows, while the rear façade is insulated and redesigned with a more harmonious arrangement of openings. The roof is preserved and renovated, incorporating skylights and enlarged dormer windows to maximize natural light.
Outdoor spaces are also reimagined, with the renovation of the courtyard for the ground-floor apartment, the expansion of private terraces, and the installation of green roofs on several levels. Additionally, the existing rainwater tank is maintained and repurposed for the upkeep of communal areas.
This project reflects a commitment to preserving historic architecture while enhancing modern living standards, offering a sustainable and thoughtfully designed residential environment.
P33
Plans
P33
Images



