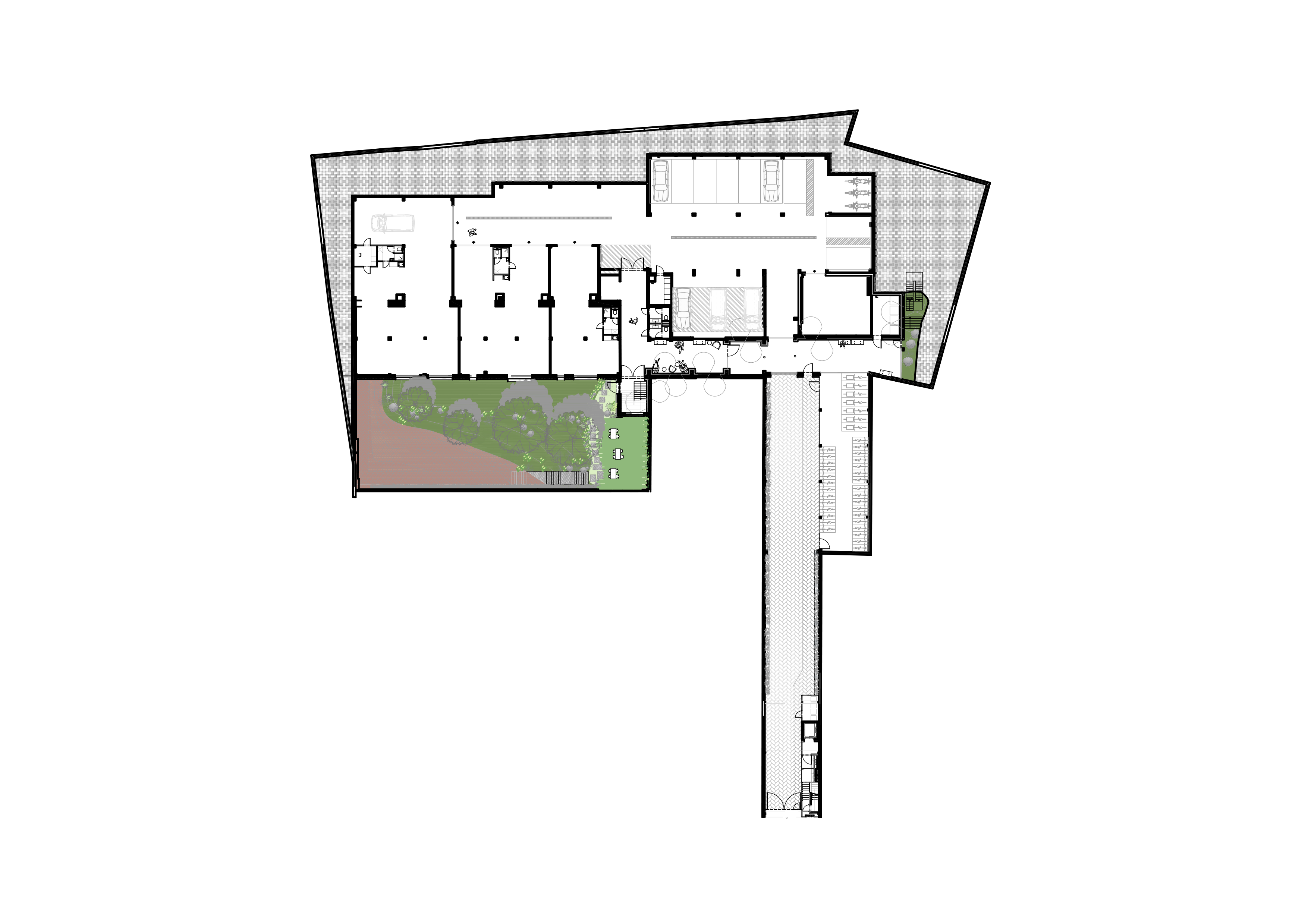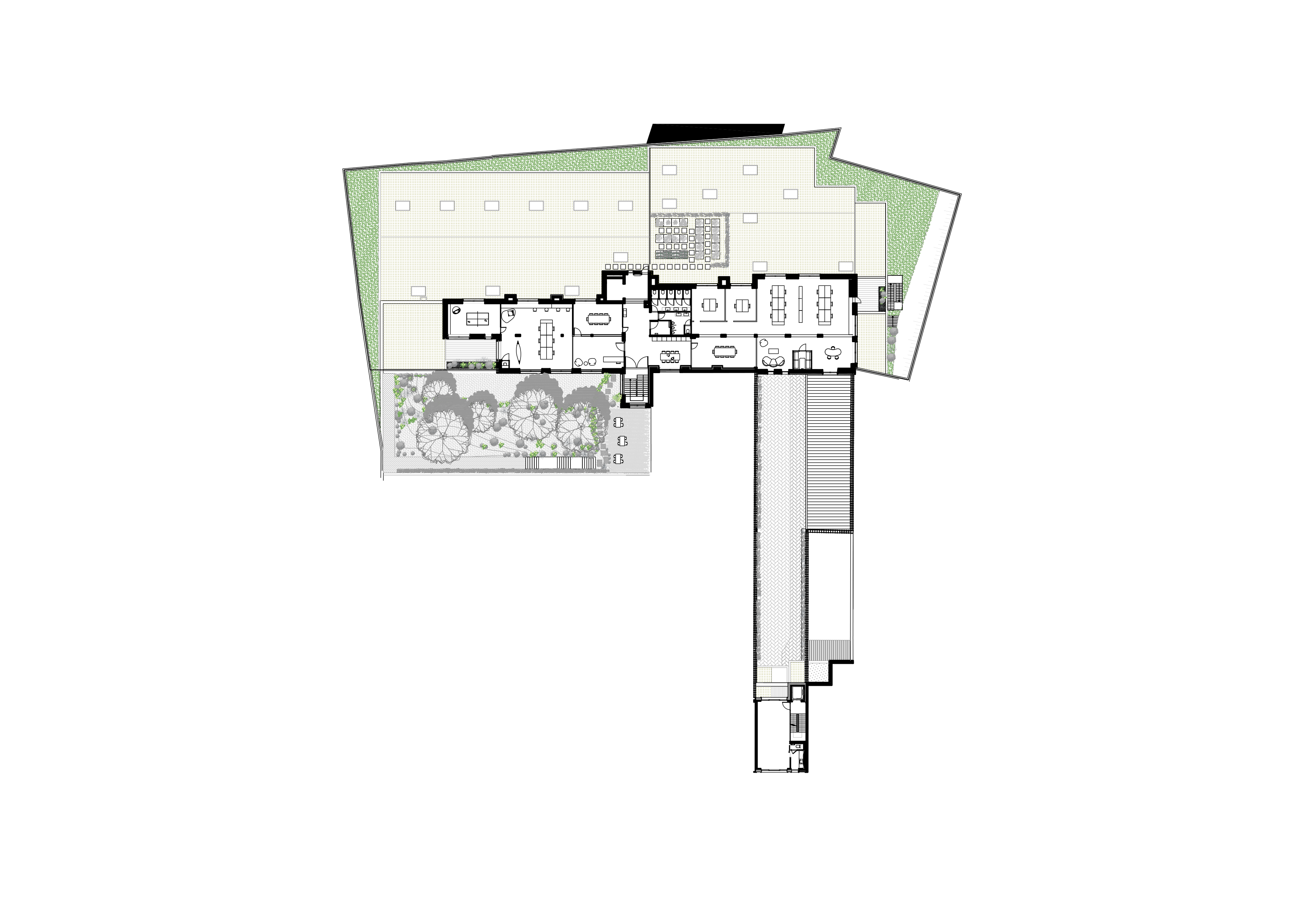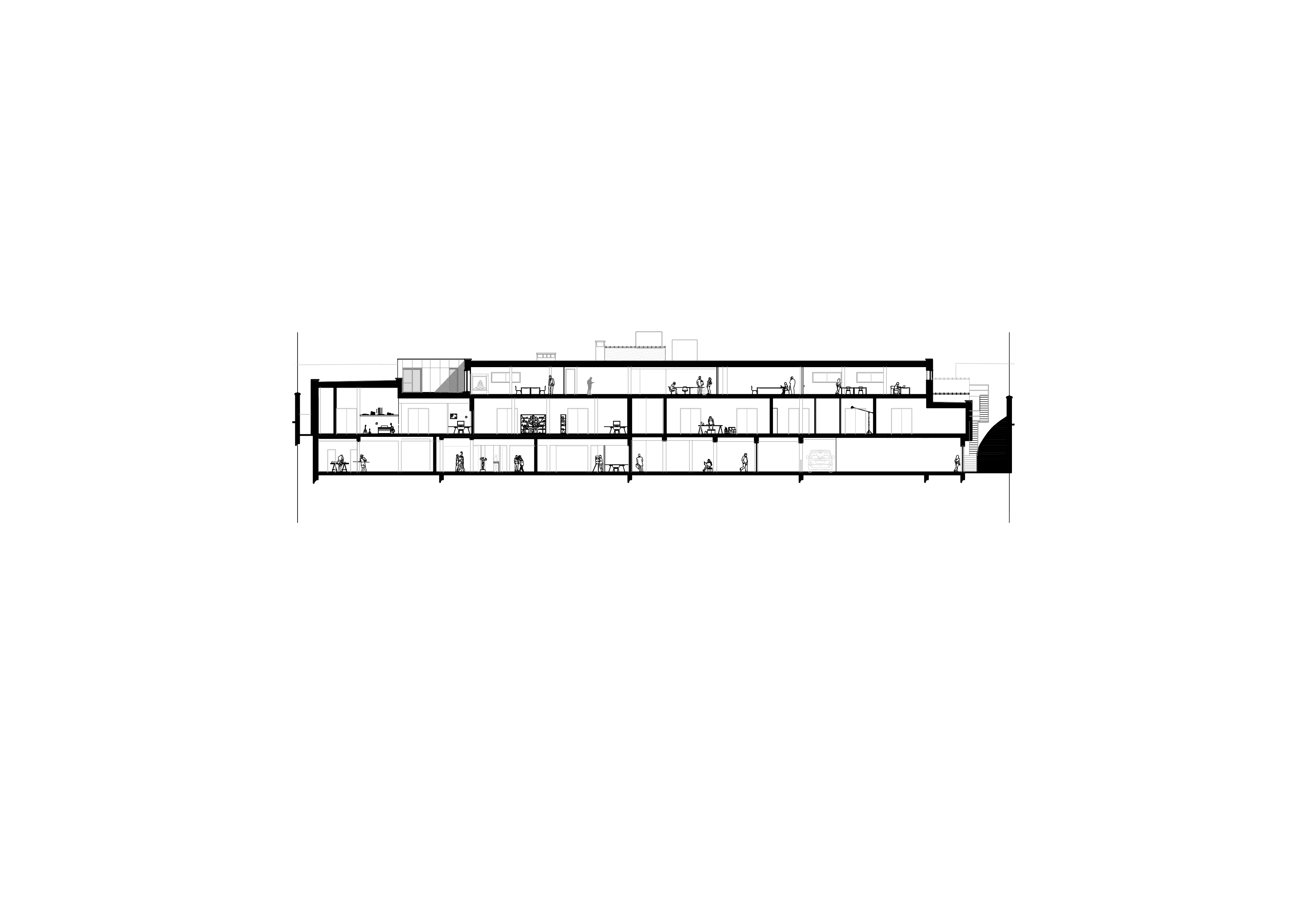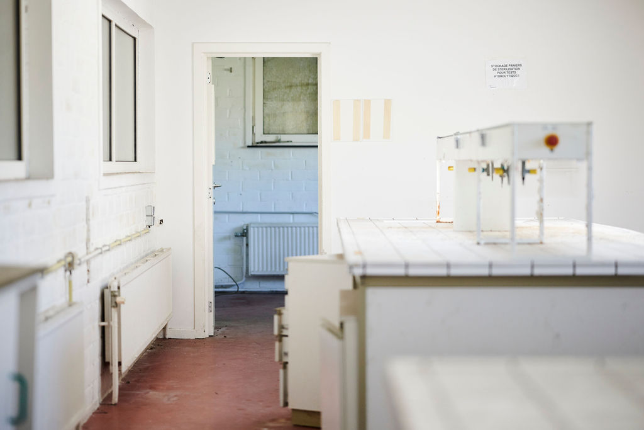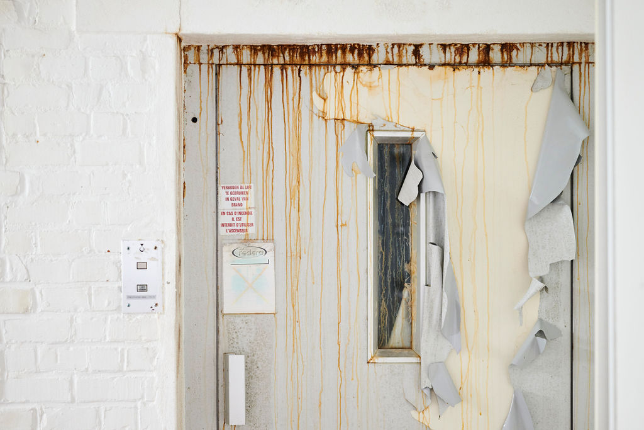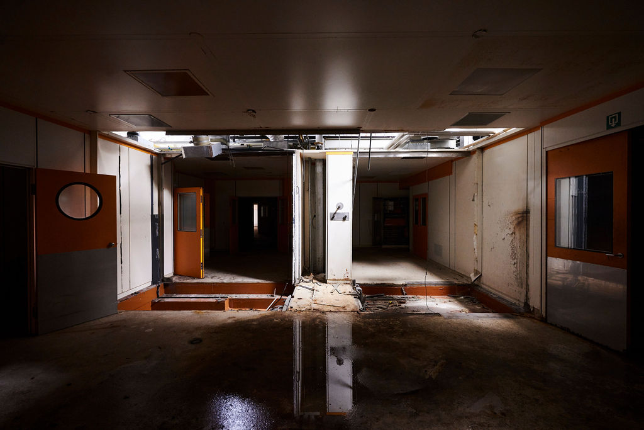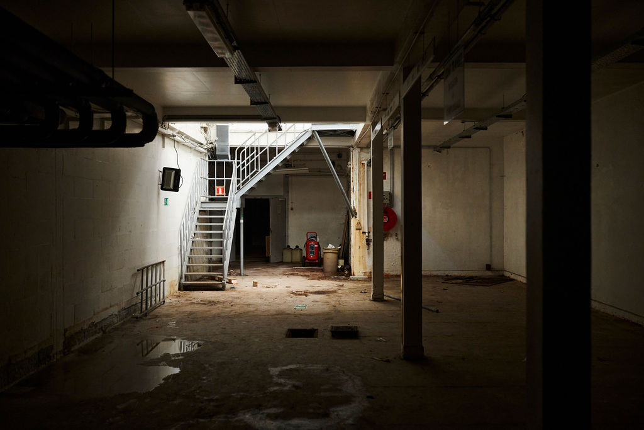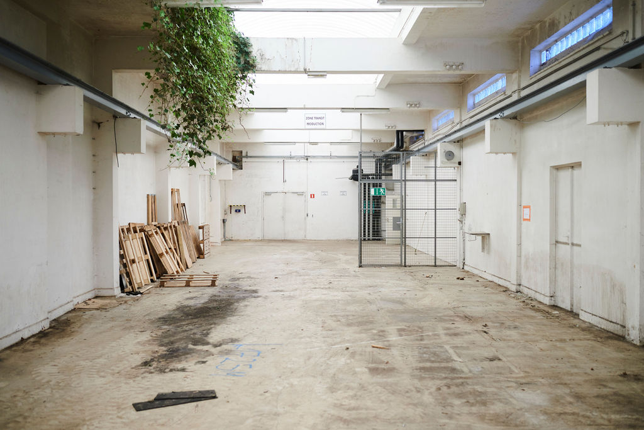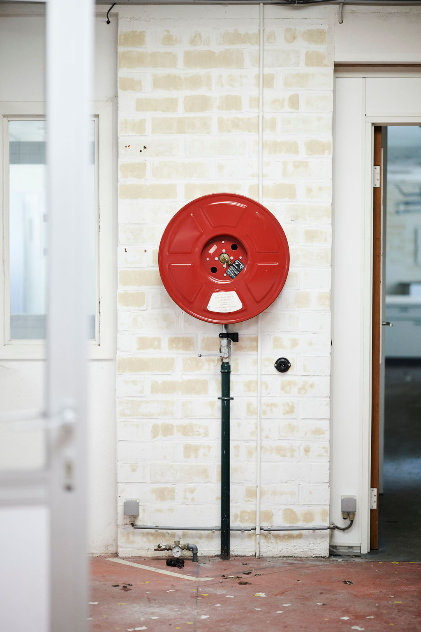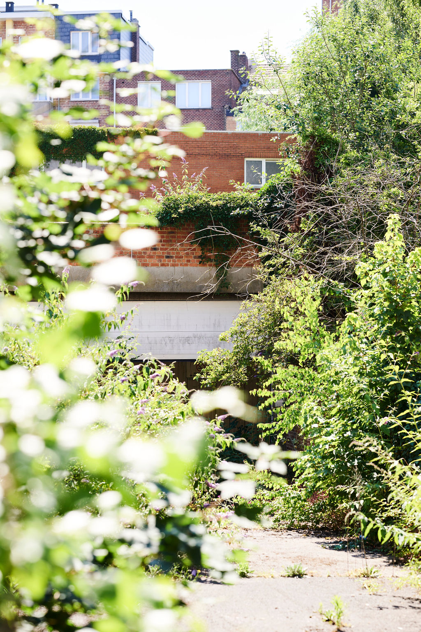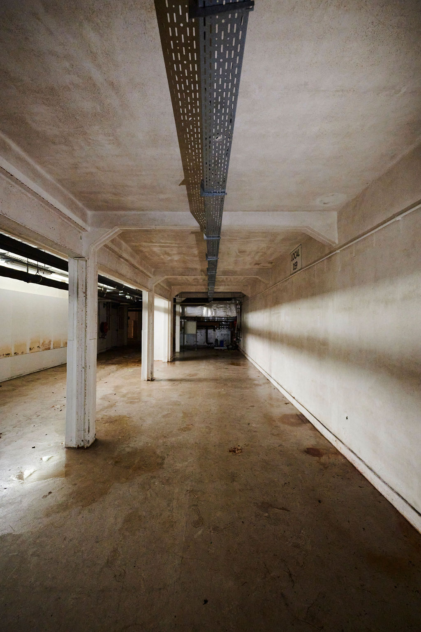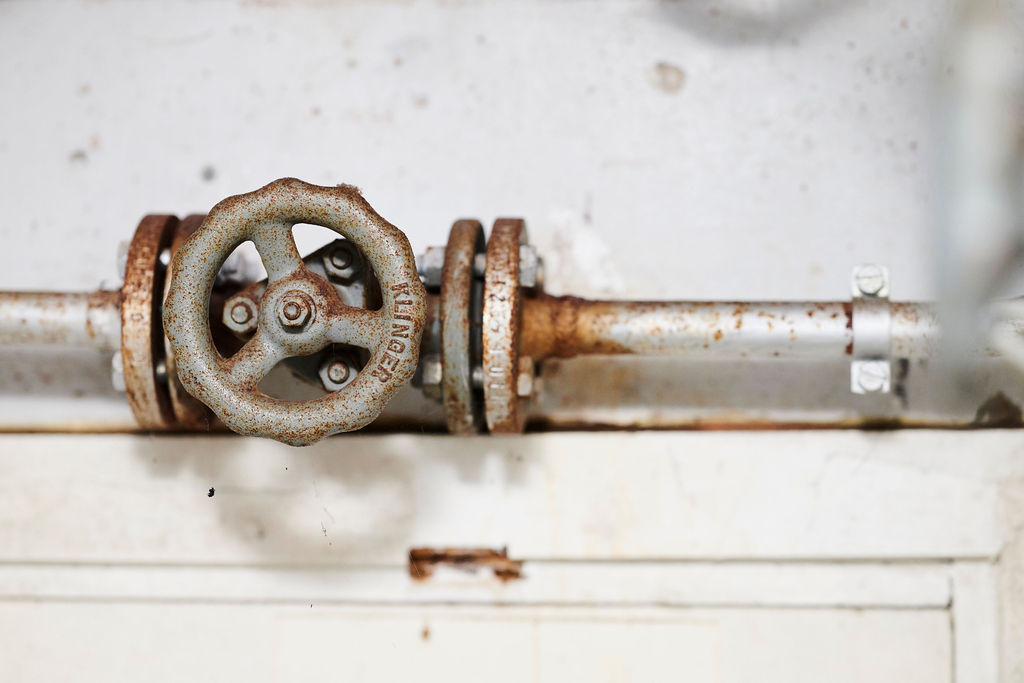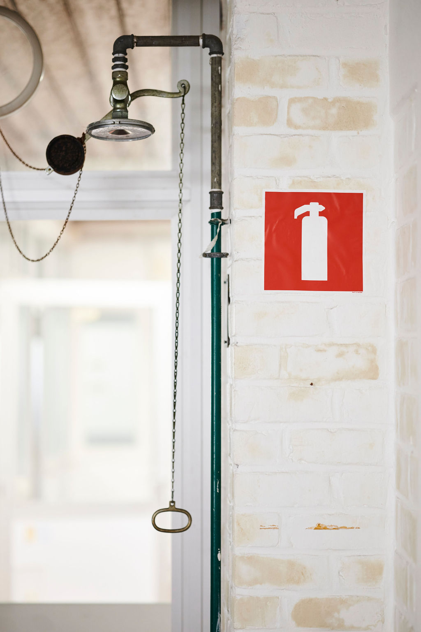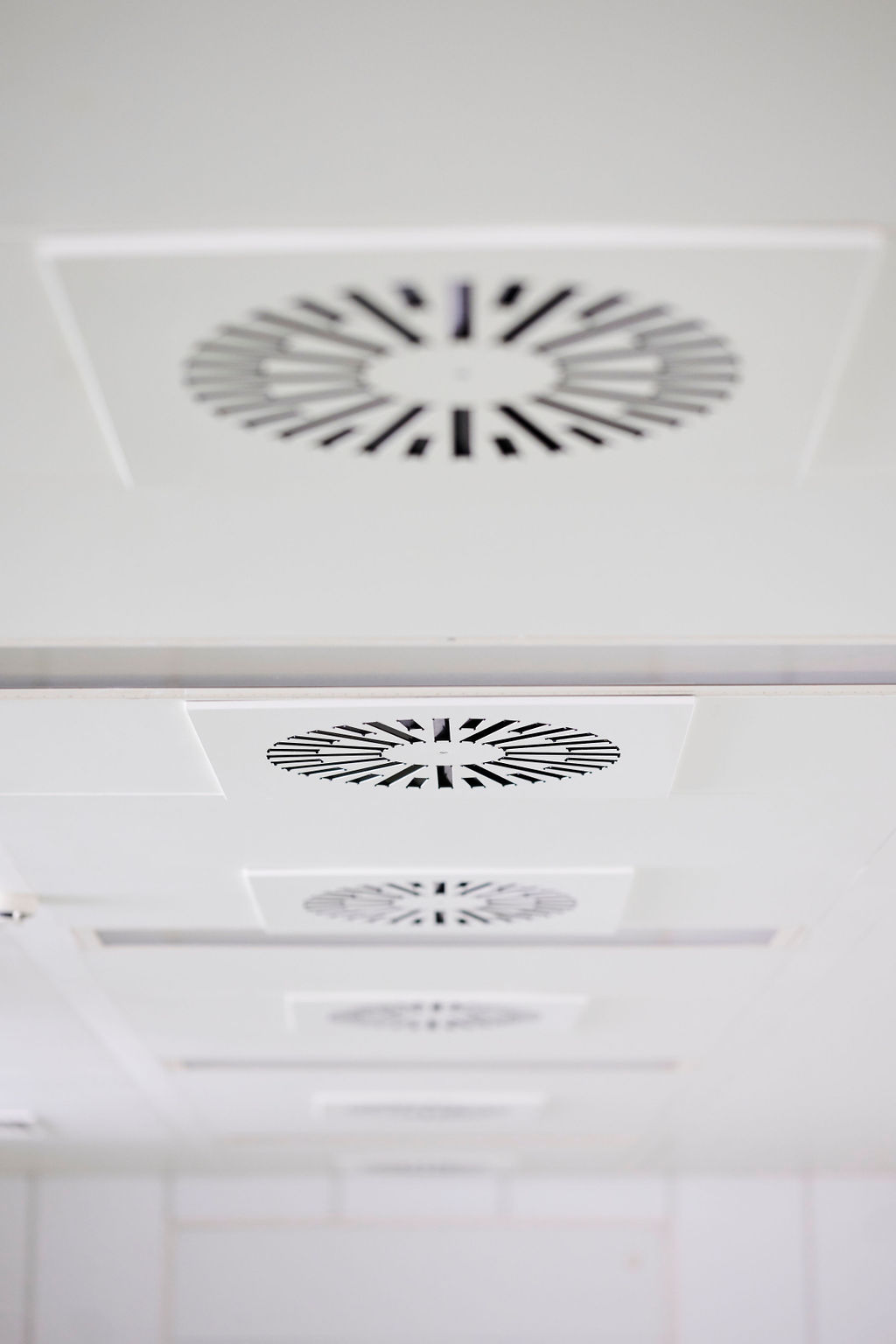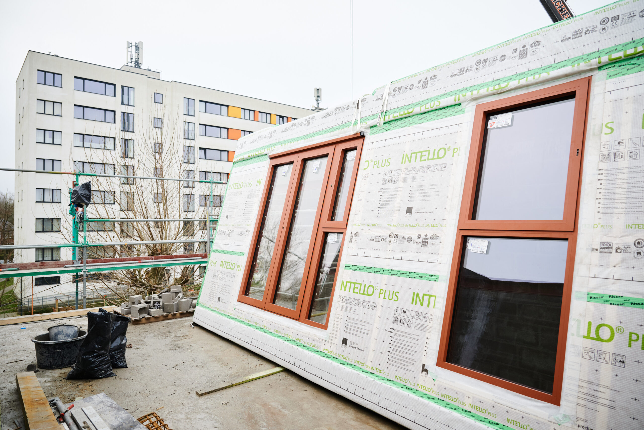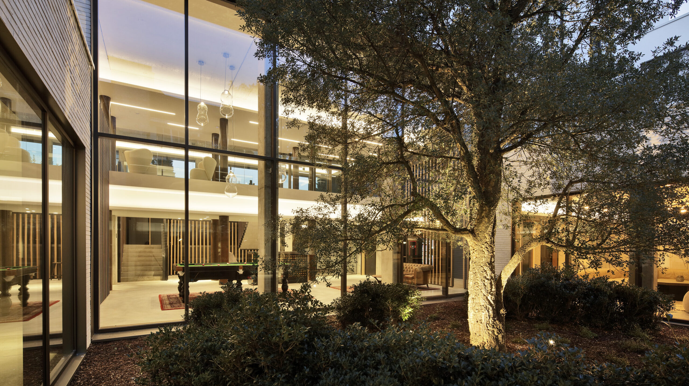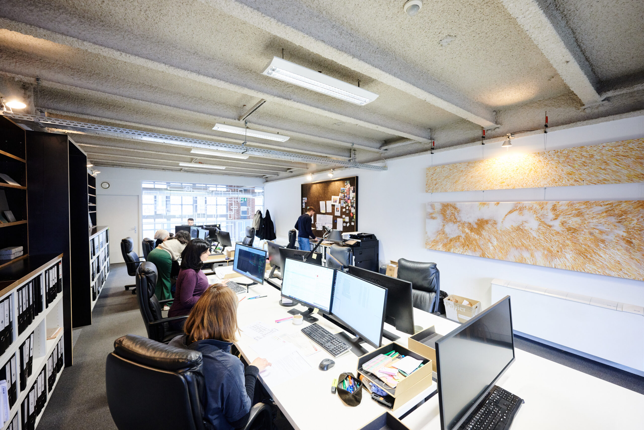
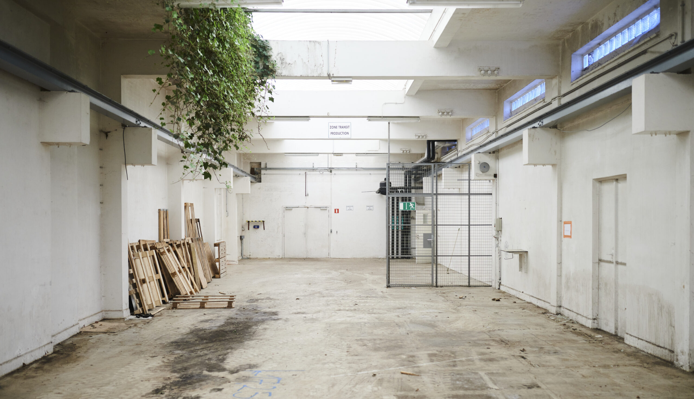

P18
Jaurès
Circular and collaborative space for urban productivity
Jaurès
P18
Renovation and Transformation of a Building for Productive Activities and Offices
This project aims to address the growing need for workshops and storage spaces in the city, thus contributing to the Brussels-Capital Region’s goal of maintaining and attracting productive activities within urban areas. The main objective is to transform an industrial wasteland into a productive and coworking space accessible to the neighborhood's residents, while also becoming a landmark at the municipal and regional levels. The renovation involves preserving existing structures and adopting a circular approach, minimizing demolitions and waste. Recycled materials, such as biosourced insulations, will be used to optimize energy performance. Special attention is given to stormwater management and the integration of photovoltaic panels to reduce energy consumption.
The project also includes green spaces, notably green roofs, a shared garden, a rooftop vegetable garden, and landscaping around the site. These spaces offer enhanced quality of life and contribute to biodiversity.
In response to the growing demand for workshops for SMEs, independent professionals, and makers, the project proposes a functional mix, combining artisanal workshops, office spaces, and self-storage areas. The building is designed to be flexible, allowing for future use adaptations, with recovered materials and a collaborative approach with local recycling actors. This project revitalizes the site while seamlessly integrating with the neighborhood, enhancing synergies between the various spaces.
The project was submitted to the RENOLAB call for projects, which supports the design and realization of sustainable and circular renovation of Brussels' built heritage, and was a laureate of the 2024 edition.
The project also includes green spaces, notably green roofs, a shared garden, a rooftop vegetable garden, and landscaping around the site. These spaces offer enhanced quality of life and contribute to biodiversity.
In response to the growing demand for workshops for SMEs, independent professionals, and makers, the project proposes a functional mix, combining artisanal workshops, office spaces, and self-storage areas. The building is designed to be flexible, allowing for future use adaptations, with recovered materials and a collaborative approach with local recycling actors. This project revitalizes the site while seamlessly integrating with the neighborhood, enhancing synergies between the various spaces.
The project was submitted to the RENOLAB call for projects, which supports the design and realization of sustainable and circular renovation of Brussels' built heritage, and was a laureate of the 2024 edition.
P18
Plans
P18
Images
