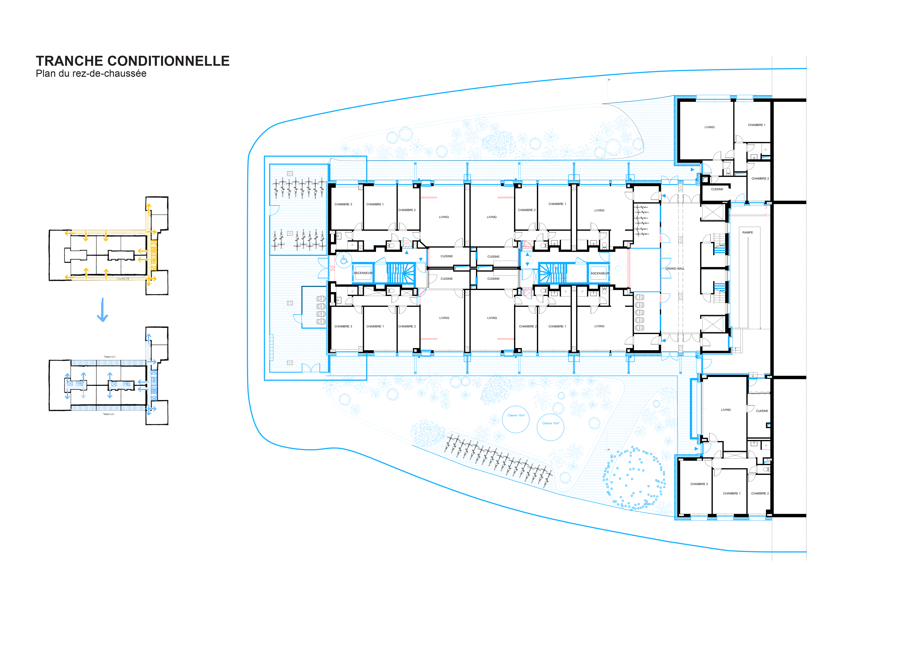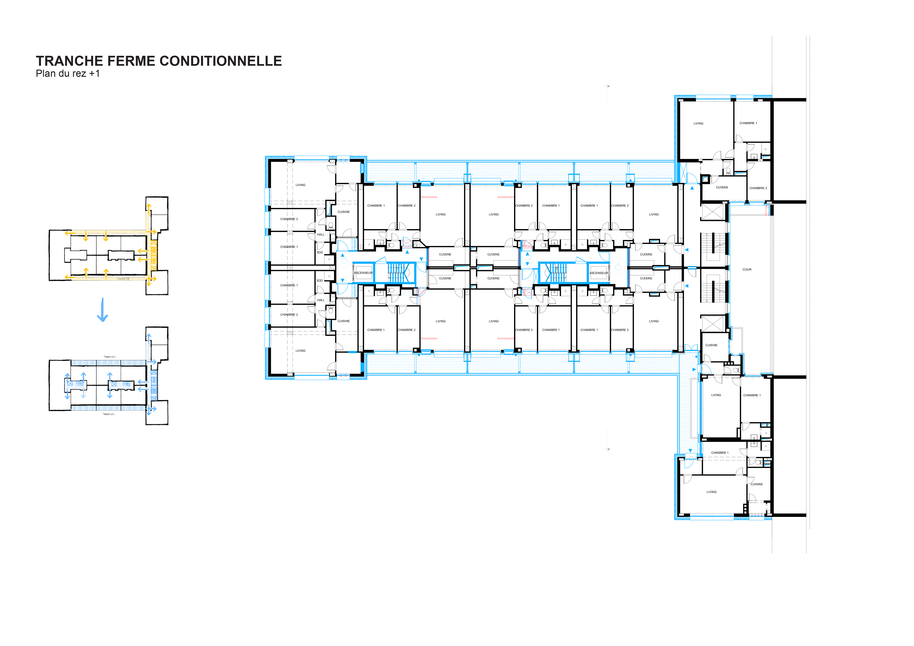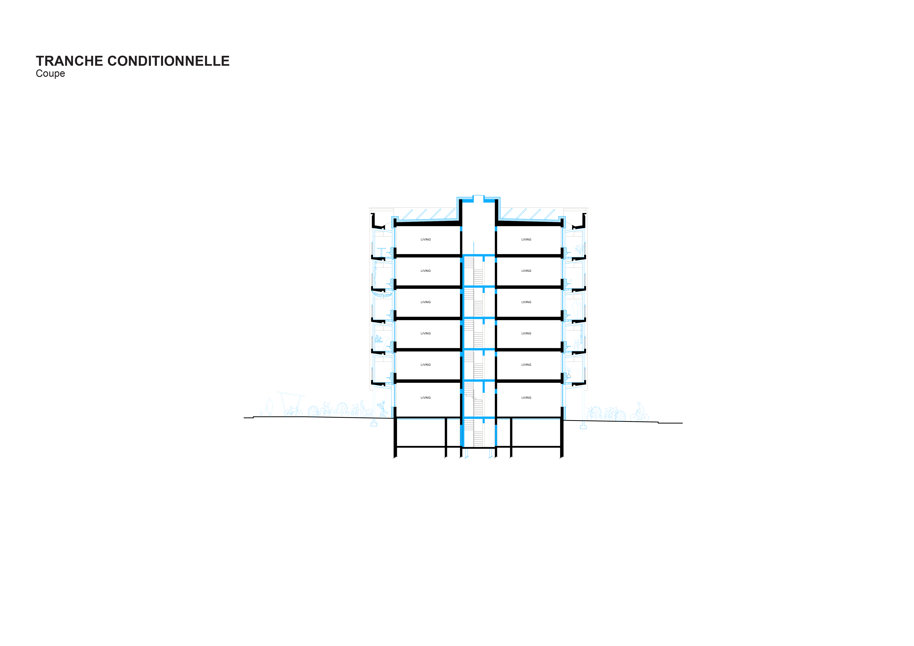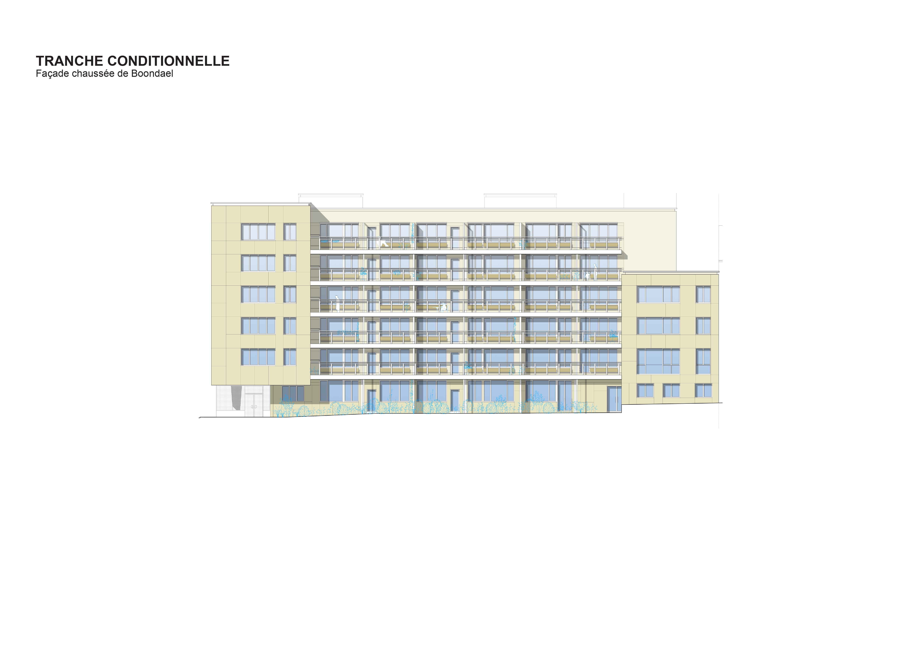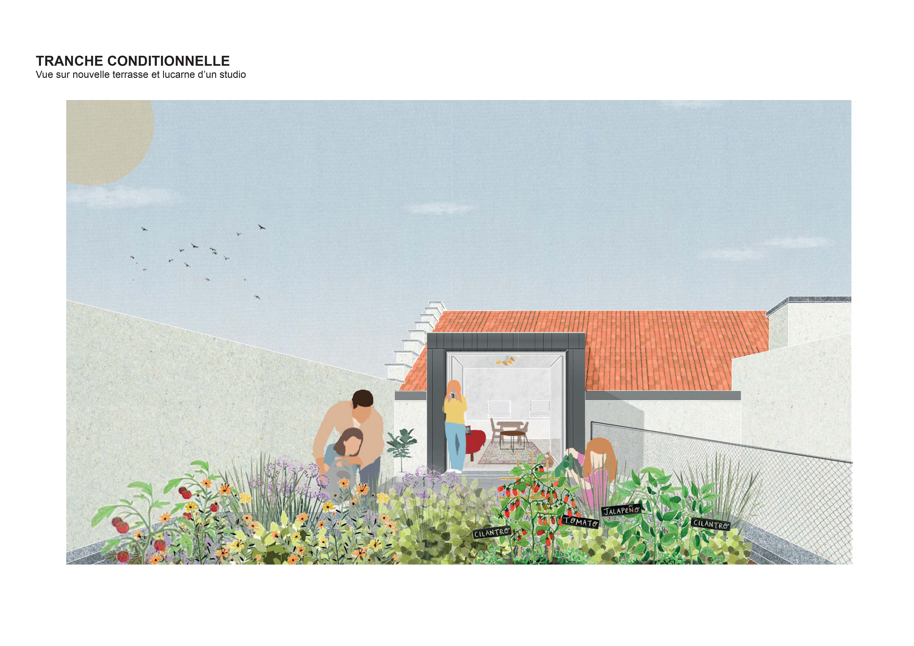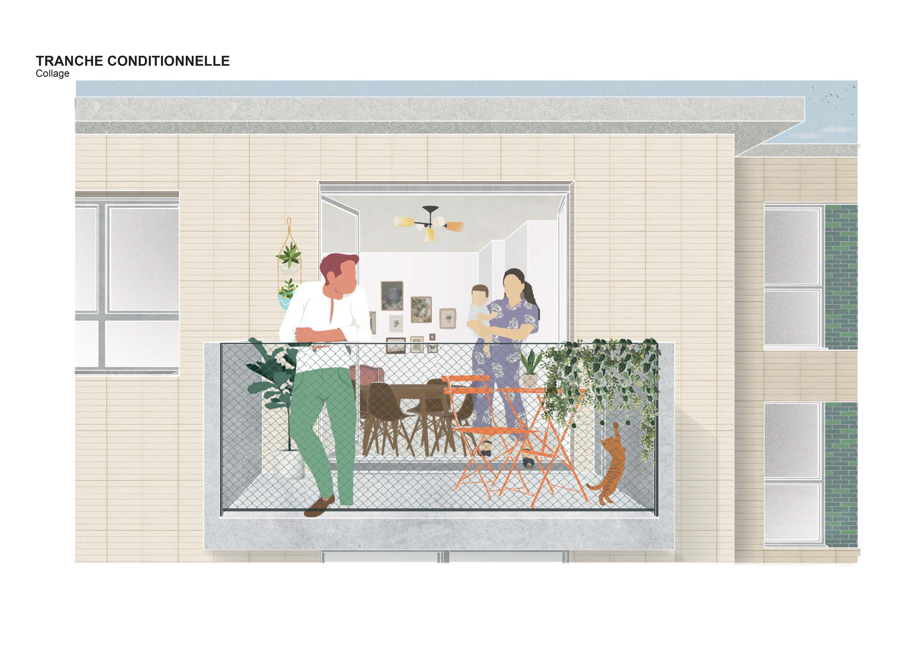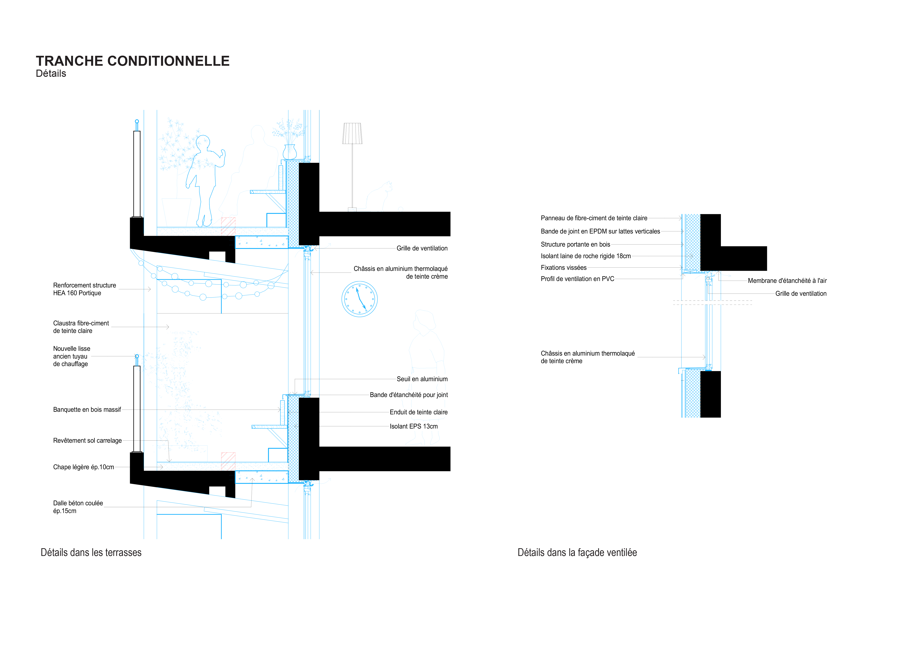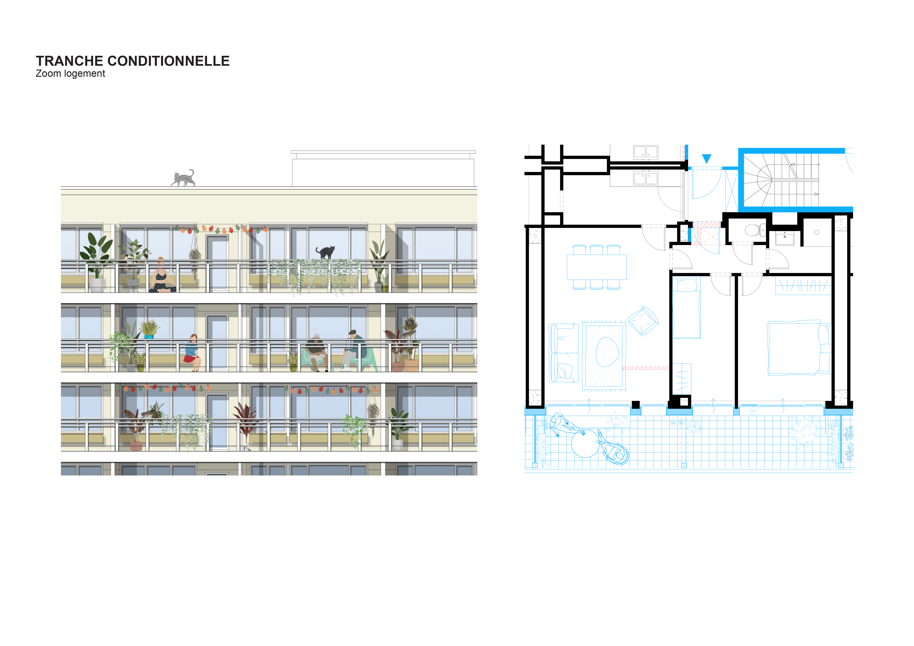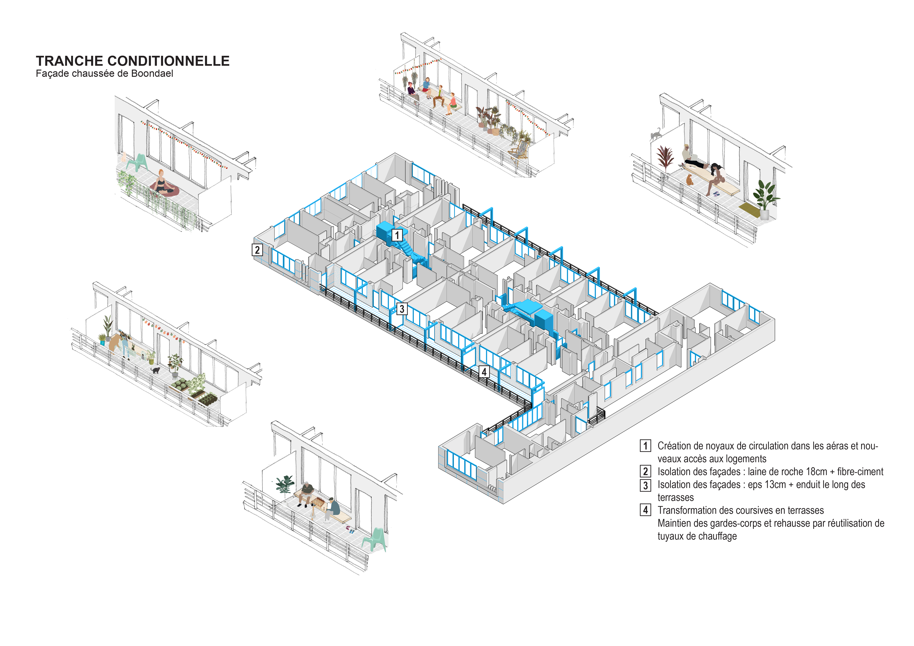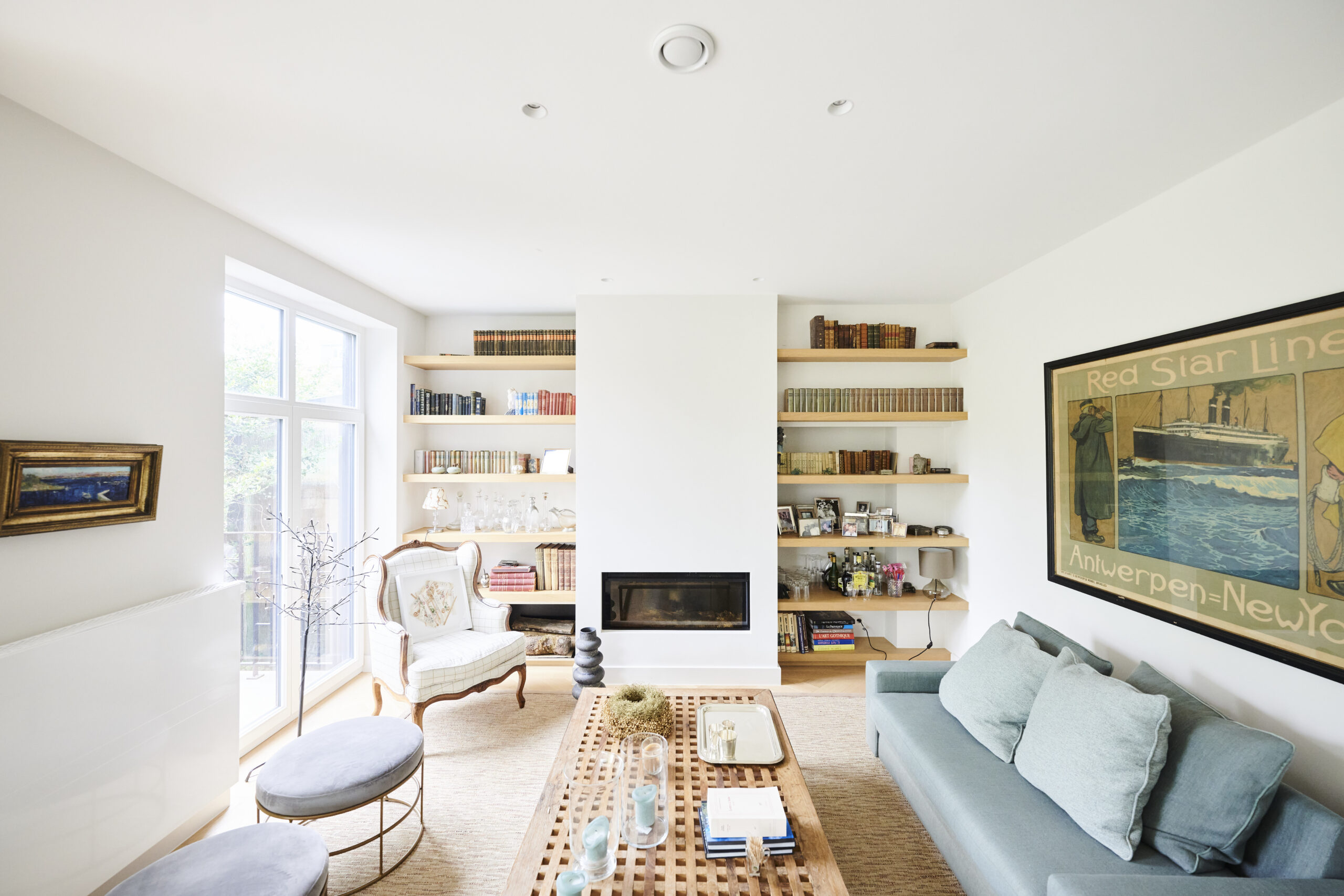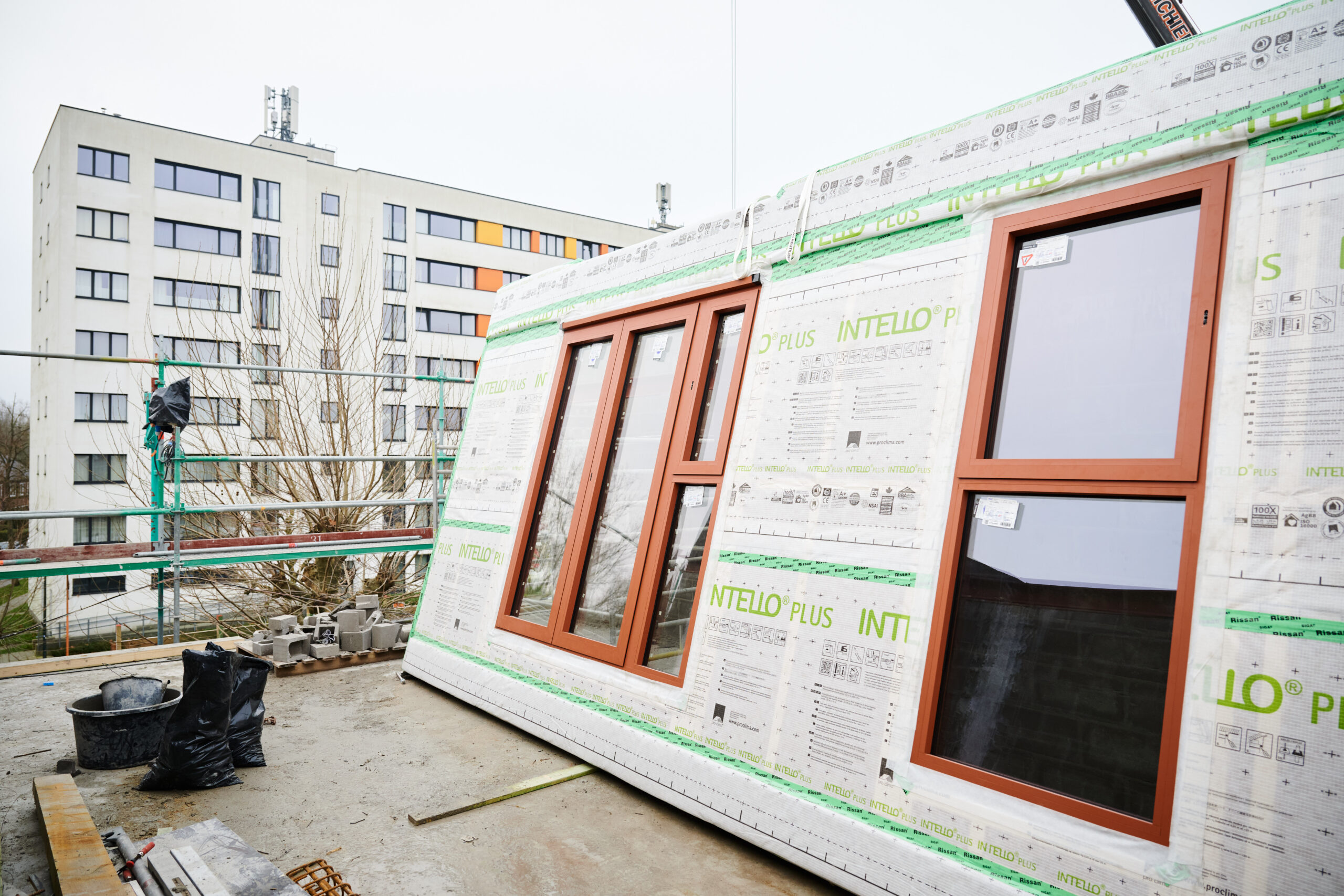
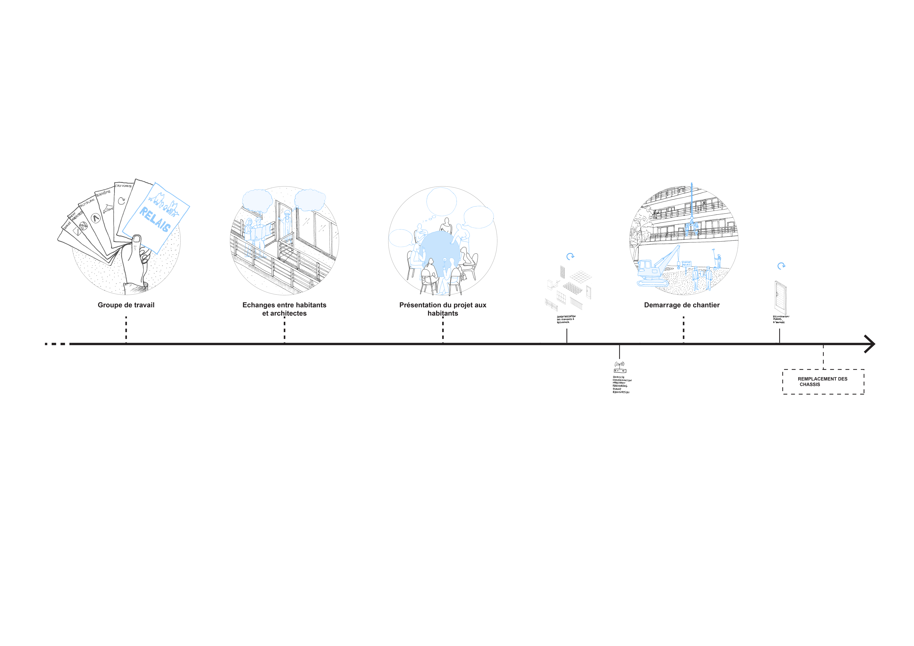
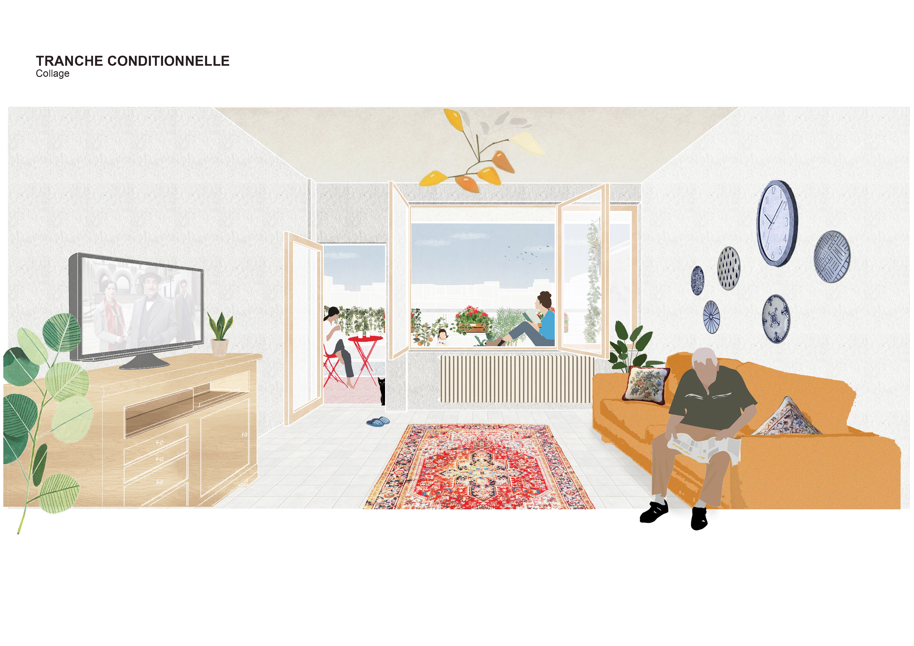
P23
Relais
Modern Revival of the Relais 2 Building
Relais
P23
Reimagining the Relais 2 building for sustainable and energy-efficient urban living
The Relais 2 building, located in Ixelles, in the Boondael district, stands out for its modernist architecture and its role as an urban landmark.
The renovation project for the Relais 2 building, concerns 57 residential units, mainly two-bedroom apartments. Built in the 1960s, the building’s envelope is outdated and no longer meets current energy efficiency and comfort standards, nor does it suit the configuration of its corridors, impacting the comfort and privacy of the residents.
The renovation aims to improve the building's energy performance and the quality of life for its inhabitants.
The project reorganizes the spaces by clarifying the distinction between private, communal, and collective areas. It plans the creation of circulation cores within the existing voids, allowing for the transformation of the corridors into private terraces. This reorganization seeks to enhance the use of urban spaces and improve resident comfort.
The intervention focuses on rewriting the facades and thermal renovation of the building’s envelope to meet current standards for comfort and energy efficiency.
The project respects the existing architecture of the building while introducing functional improvements. The interventions are targeted and carefully thought out, with a focus on sustainability and integration into the environment. The materials chosen, such as the fiber cement cladding, provide both aesthetic and technical improvements while preserving the building's original spirit.
The renovation project for the Relais 2 building, concerns 57 residential units, mainly two-bedroom apartments. Built in the 1960s, the building’s envelope is outdated and no longer meets current energy efficiency and comfort standards, nor does it suit the configuration of its corridors, impacting the comfort and privacy of the residents.
The renovation aims to improve the building's energy performance and the quality of life for its inhabitants.
The project reorganizes the spaces by clarifying the distinction between private, communal, and collective areas. It plans the creation of circulation cores within the existing voids, allowing for the transformation of the corridors into private terraces. This reorganization seeks to enhance the use of urban spaces and improve resident comfort.
The intervention focuses on rewriting the facades and thermal renovation of the building’s envelope to meet current standards for comfort and energy efficiency.
The project respects the existing architecture of the building while introducing functional improvements. The interventions are targeted and carefully thought out, with a focus on sustainability and integration into the environment. The materials chosen, such as the fiber cement cladding, provide both aesthetic and technical improvements while preserving the building's original spirit.
P23
Plans
P23
Images
