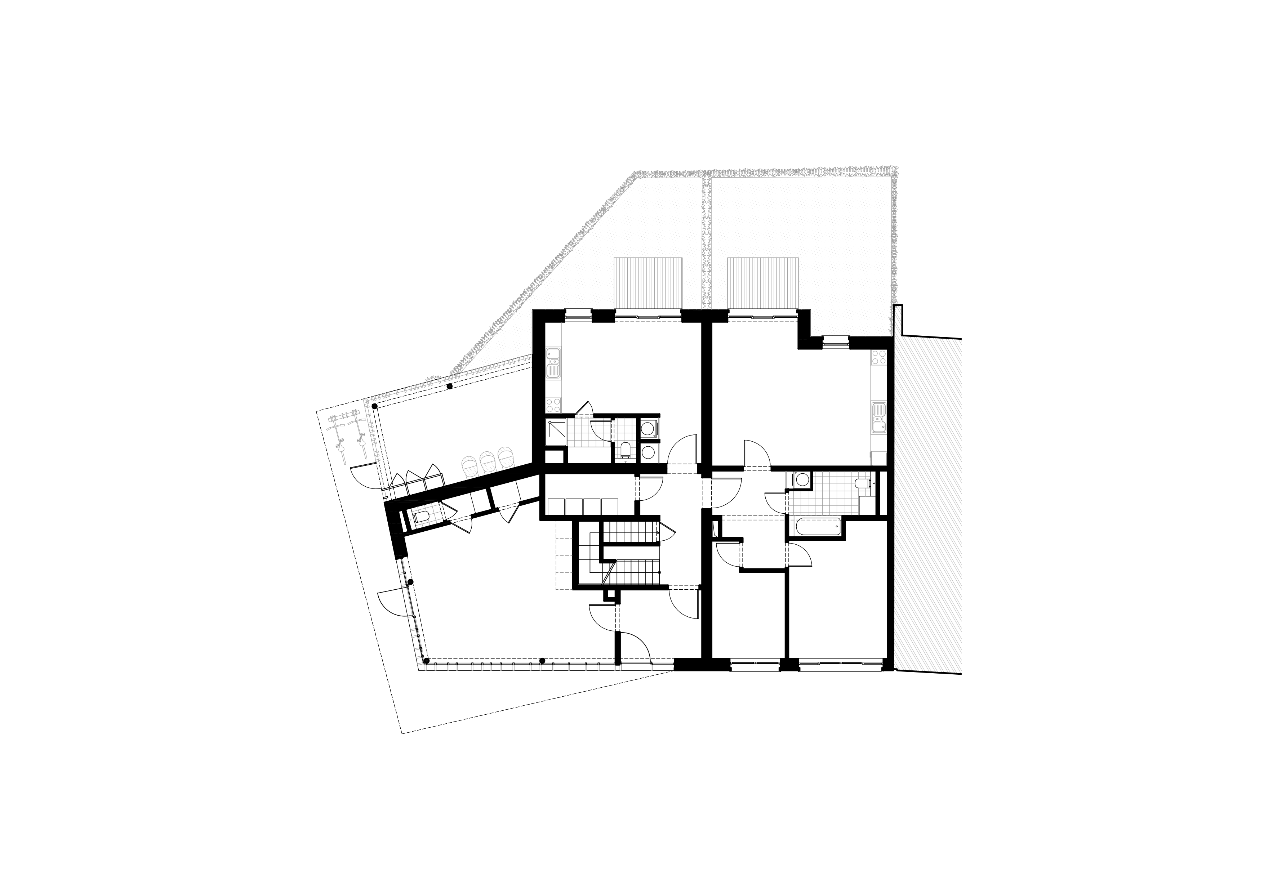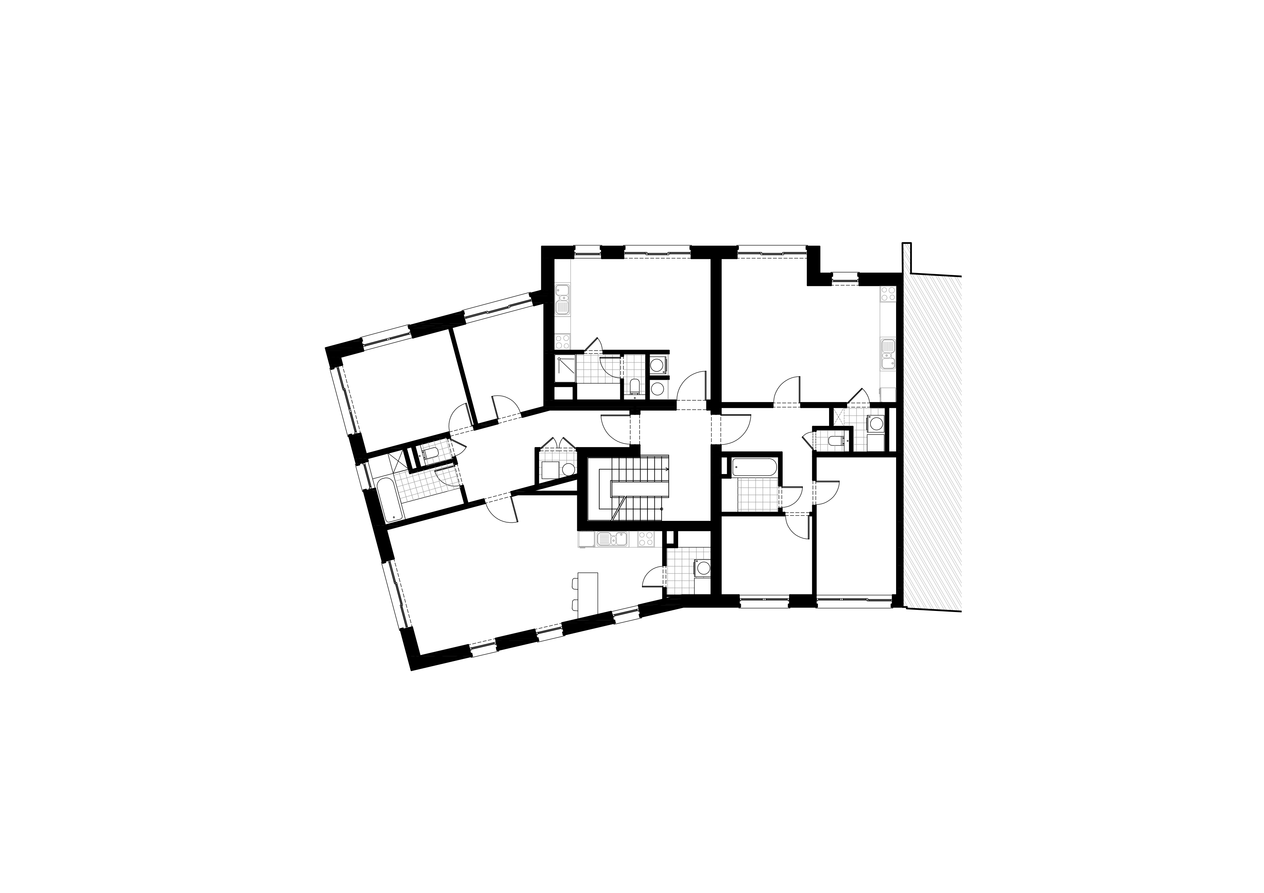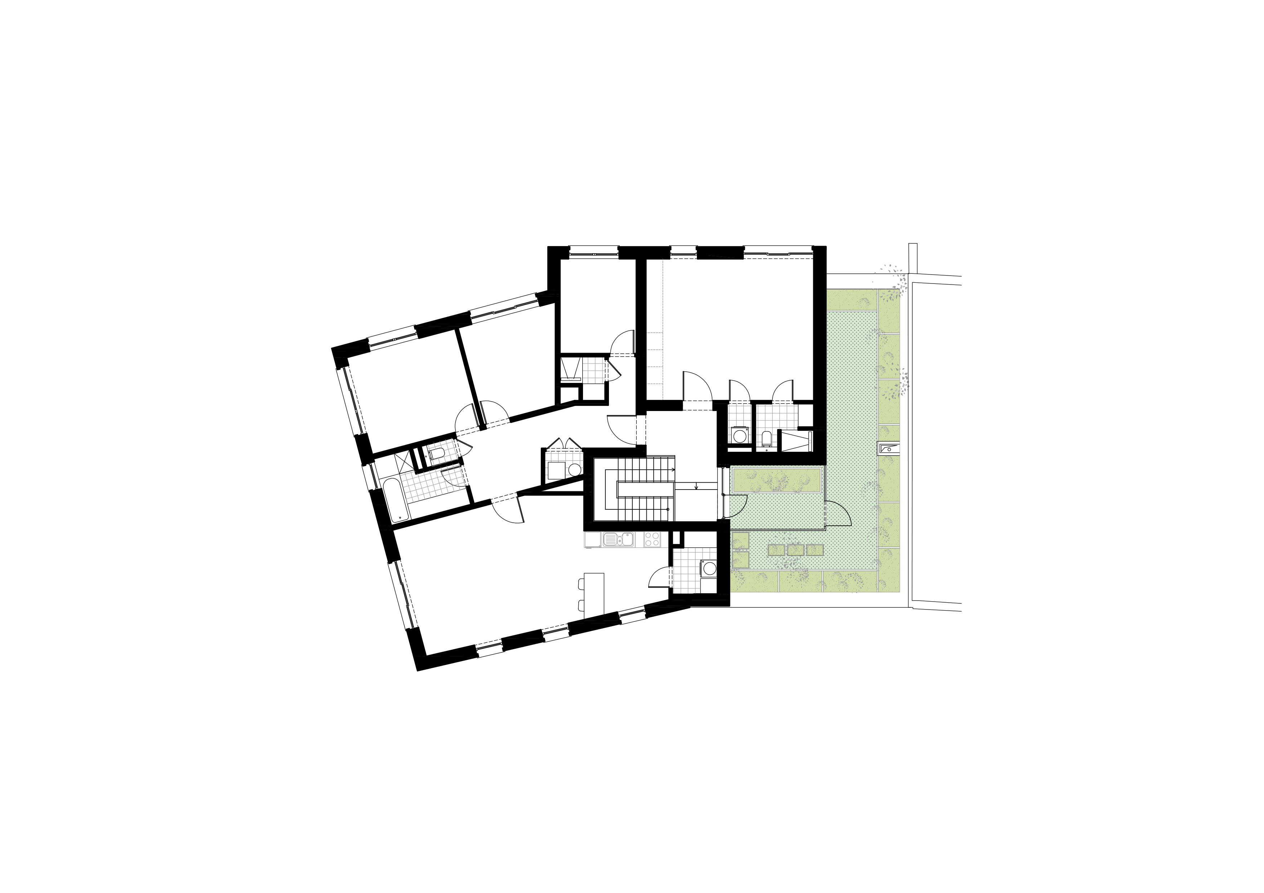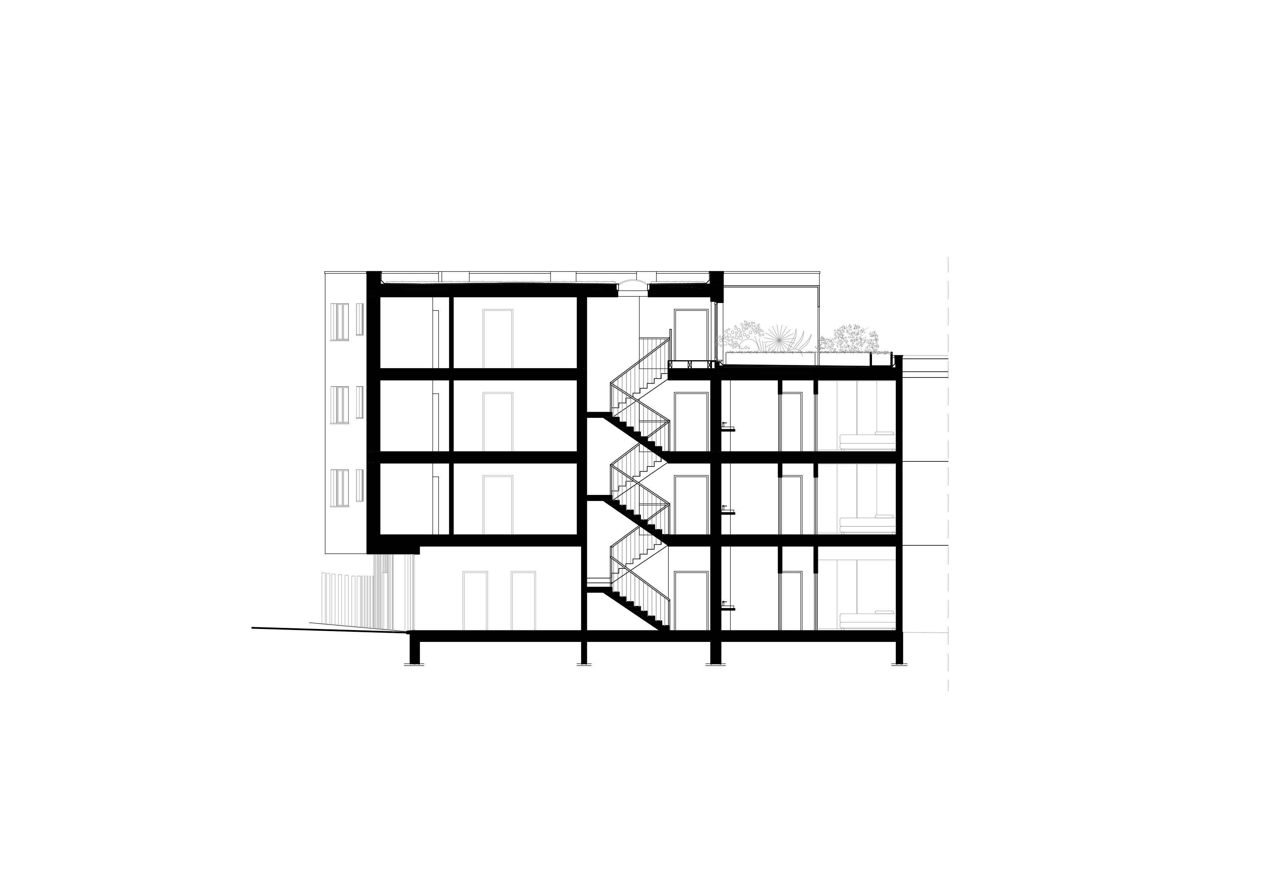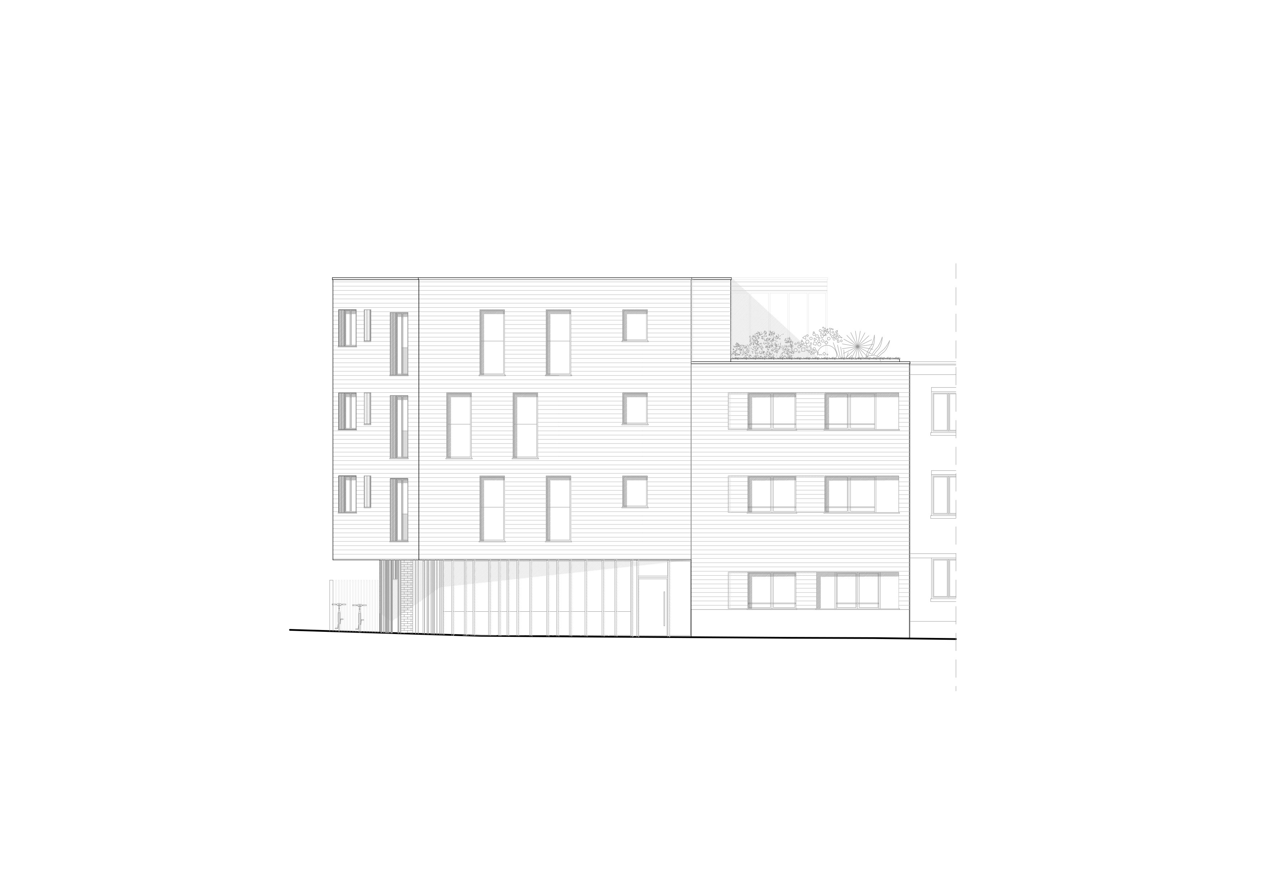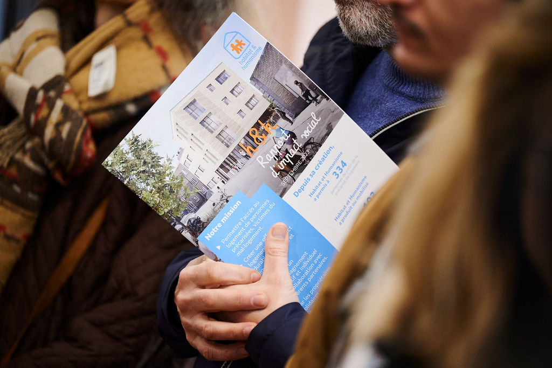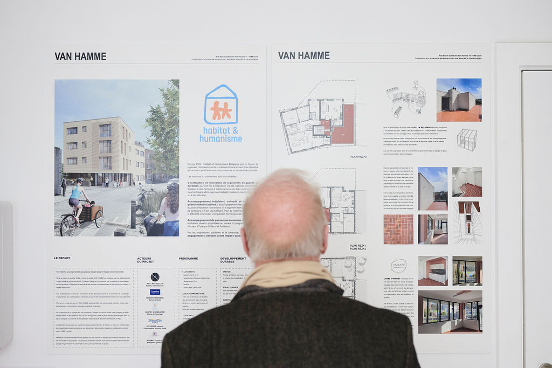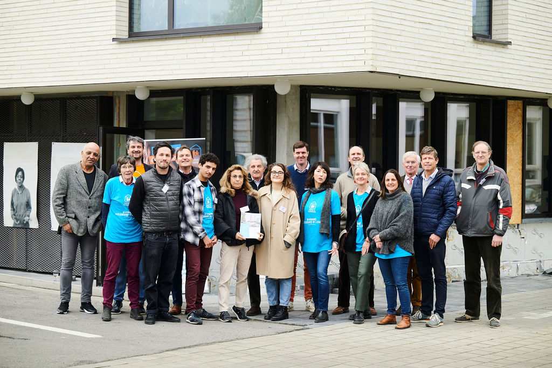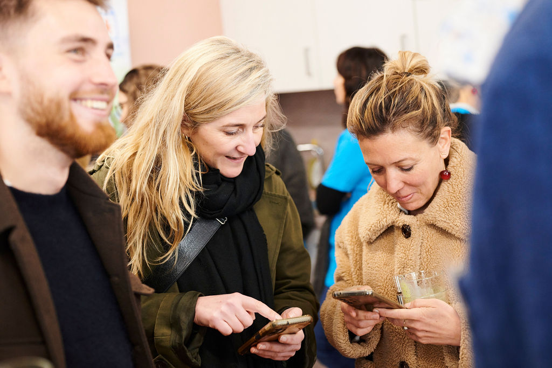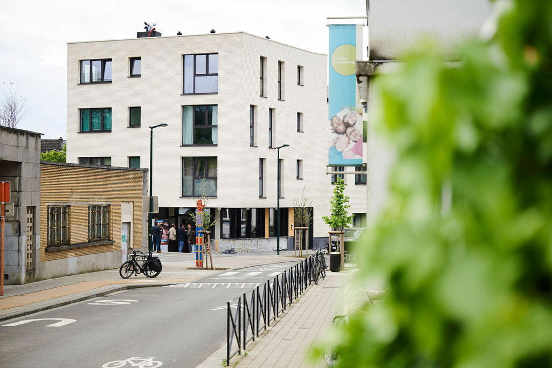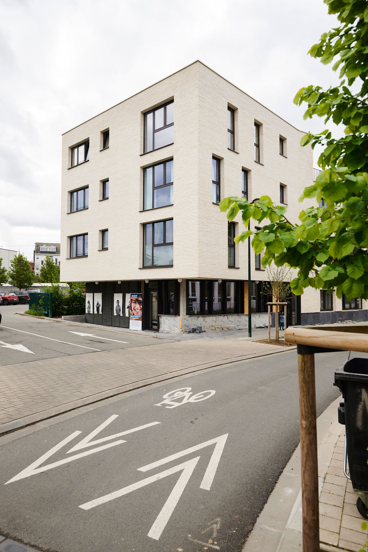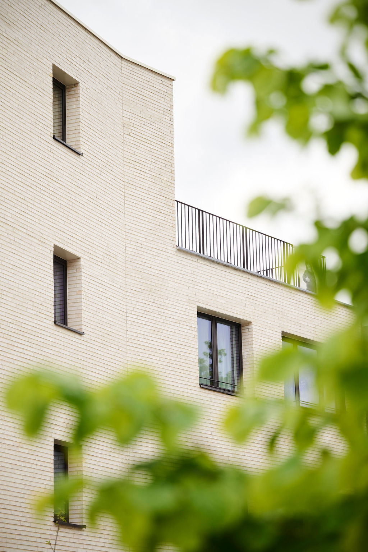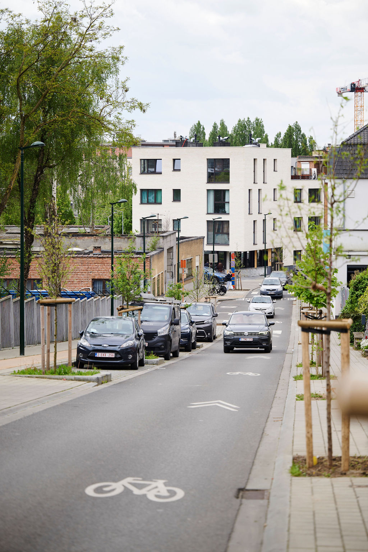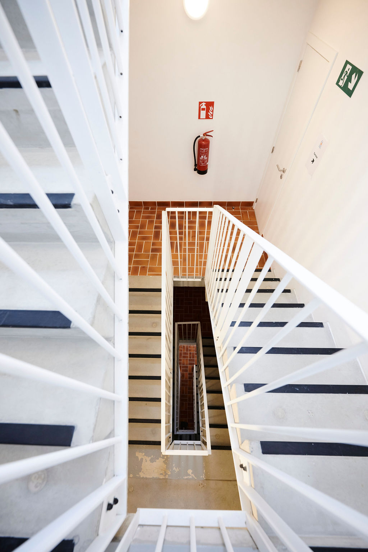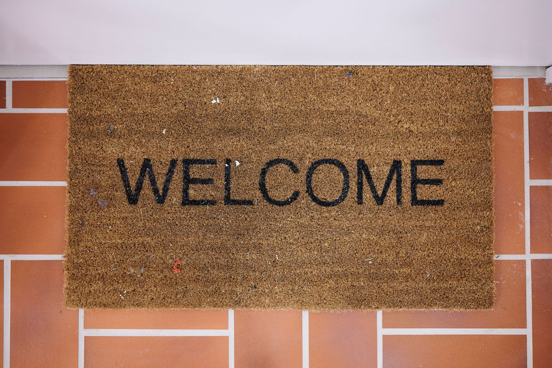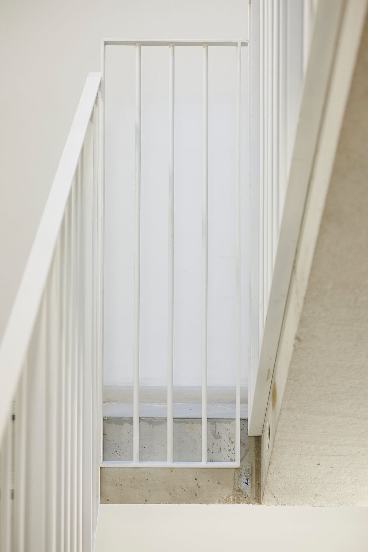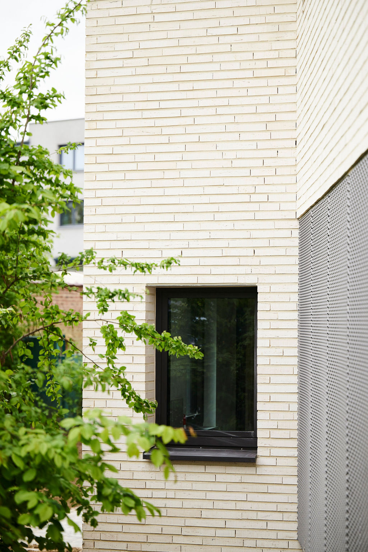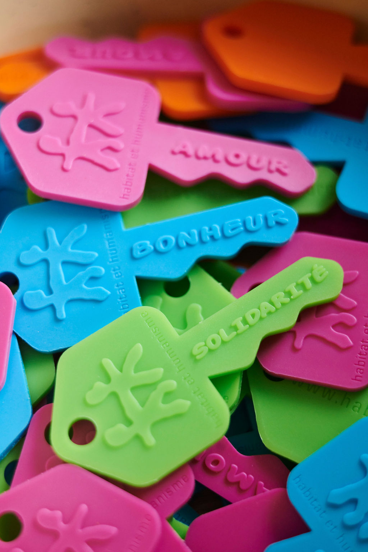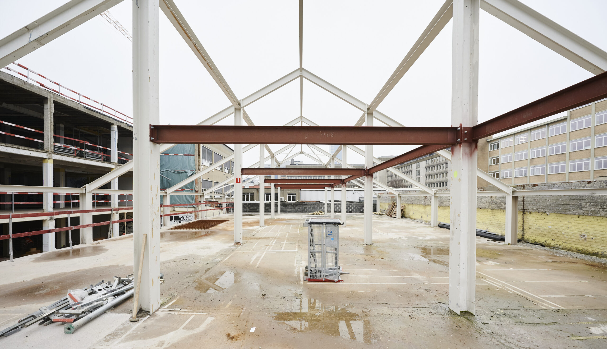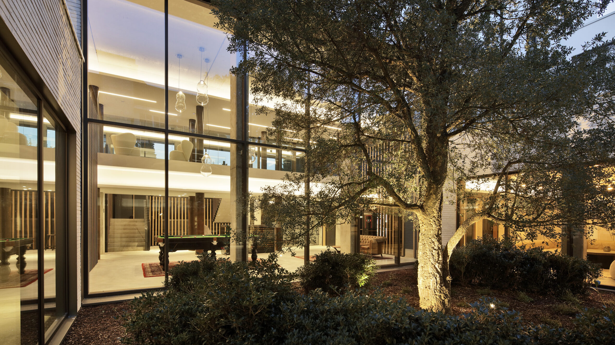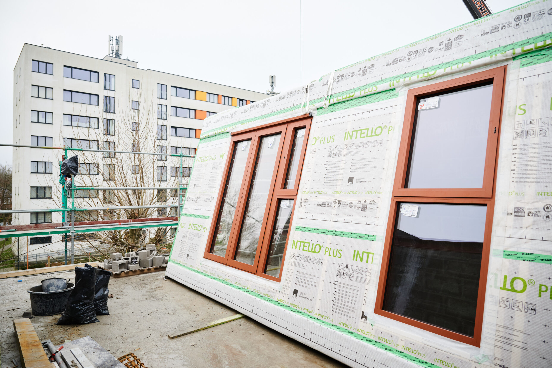
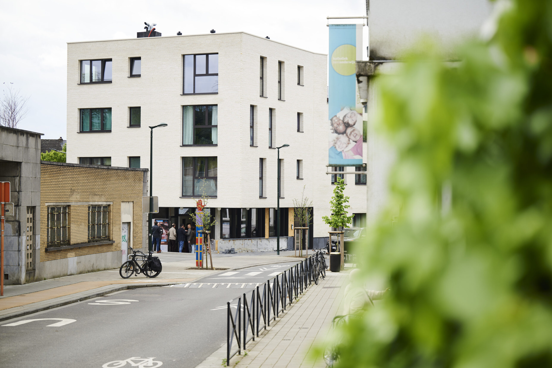
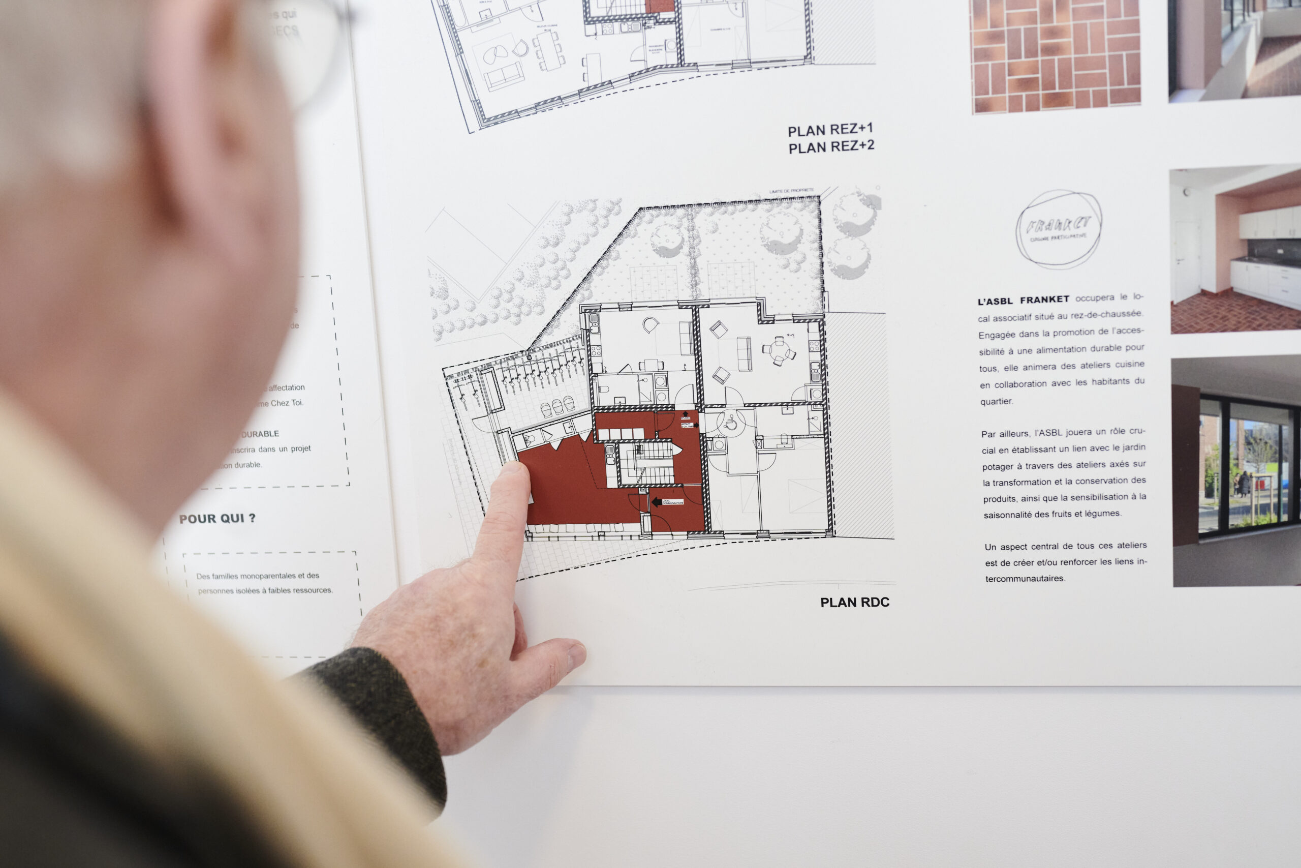
P10
Van Hamme
10 housing units and community space
Van Hamme
P10
New construction of a residential building
The Van Hamme project, located in Uccle, is designed to address both social and environmental challenges, adopting an architectural approach that promotes integration and sustainability. This four level building houses ten residential units, including apartments and studios, intended for single-parent families and individuals with limited resources. The aim is to create a secure and inclusive environment, fostering social diversity and the well-being of residents.
The spatial functions of the project include private living spaces (residences) as well as communal areas such as a community room, designed to encourage interaction and active participation among residents, and a secure bike room, ensuring practicality and sustainable mobility. A key feature of the project is the roof garden, which serves as a space for sustainable food production, allowing residents to grow vegetables, fruits, and herbs while creating social bonds. This space is managed by the Franket association, which organizes culinary and environmental workshops to strengthen community cohesion.
From an spatial planning perspective, particular attention is given to the fluidity of circulation and the coherence of common areas, ensuring a seamless connection between private and shared spaces. This interconnection promotes social exchange and creates an environment conducive to the residents' personal and collective development.
The spatial functions of the project include private living spaces (residences) as well as communal areas such as a community room, designed to encourage interaction and active participation among residents, and a secure bike room, ensuring practicality and sustainable mobility. A key feature of the project is the roof garden, which serves as a space for sustainable food production, allowing residents to grow vegetables, fruits, and herbs while creating social bonds. This space is managed by the Franket association, which organizes culinary and environmental workshops to strengthen community cohesion.
From an spatial planning perspective, particular attention is given to the fluidity of circulation and the coherence of common areas, ensuring a seamless connection between private and shared spaces. This interconnection promotes social exchange and creates an environment conducive to the residents' personal and collective development.
P10
Plans
P10
Images
